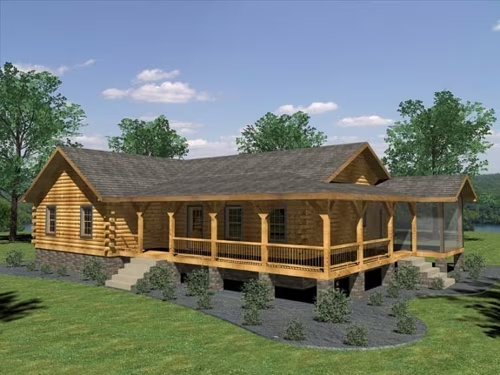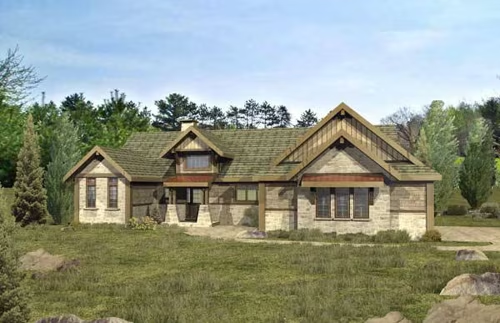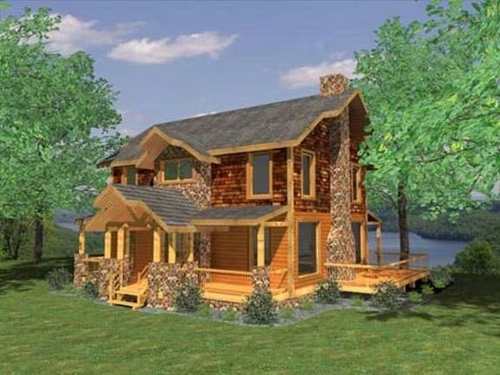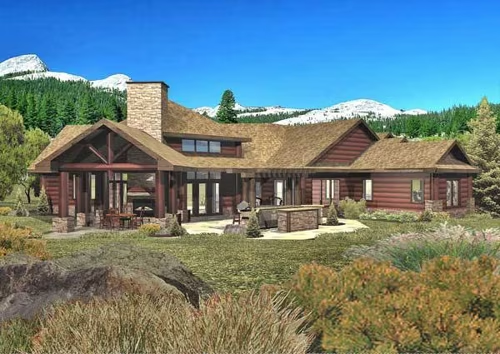Search Floor Plans
Search Results

The one story 1,904SF Appalachian floor plan offers three bedrooms, two baths, an open living room-kitchen combination, eating nook and a separate dining room with an L-wrap porch, partially screened…

This home allows for comfort and relaxation after a long work week. An open-concept dining and great room area, with soaring cathedral ceilings, offers views of the lake, forest and skies from anywhe…

This home is the “flagship” of the True North “Louisburg” design series, which is known for it’s charming French Canadian appearance.

Live large with modest square footage! This three bedroom hybrid-style ranch offers an efficient floor plan with private split-bedroom design.

The 1,820 sq. ft. Katahdin cedar log home kit features 3 bedrooms and 2 baths. It is 1 floor with a Purlin Truss combo roof and 2 front porches. The cathedral ceiling in the center of the log home ma…
Our Bunkie was specially designed for the kids, with two identical, separate units to provide a his and hers space, with the boys on one side, and the girls the other. Each separate side has its own …

The 2-bedroom Meridian timber home plan by Honest Abe Log Homes features an open concept kitchen/dining/living space, a great room, a large deck, porch, covered porch entryway, and upper level loft w…

Special Edition Features consist of upper decorative timber frame porch, upgraded second floor deck, hand rails & porch posts.

This 3 bed, 2 bath floor plan with a duel-level gazebo is perfectly designed for entertaining large groups.

This exclusive hybrid log home combines hand-peeled log, stone, shake and other natural building materials.

The Whistler View offers upscale living with minimal square footage. Strategically folded around a private courtyard, its distinctive lines enhance the home’s unique architecture.

Aspen X Log Home Plan by True North Log Homes




