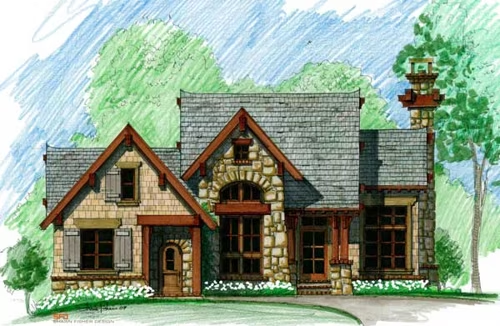Search Floor Plans
Search Results
This classic, country style home is reasonably priced and inexpensive to build. The Musselshell is reminiscent of the low profile dwellings of days gone by. This ranch style home offers three bedroom…
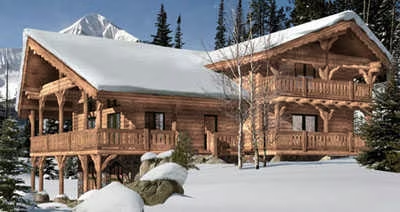
Timber Ridge Log Home Plan by PrecisionCraft Log & Timber Homes
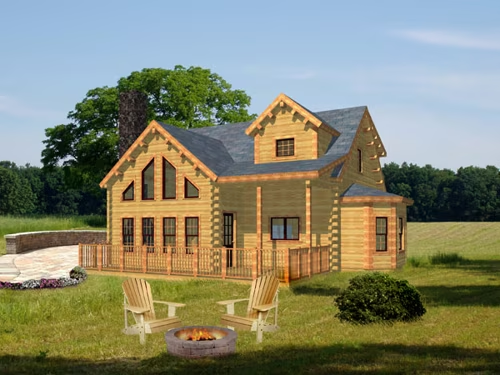
Distinctive homes require vision and expertise. Your vision, our expertise. Whether you're dreaming about building a getaway cottage, a family residence or a luxury retreat, the professionals at Moos…
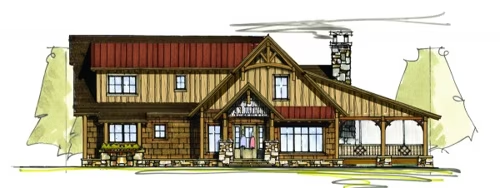
The 3-bedroom Bucktail timber home plan by MossCreek Designs is perfect for building on a sloped site. The home features an outdoor living area with fireplace, open loft, great room, covered porch en…
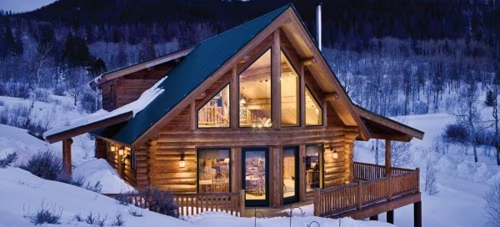
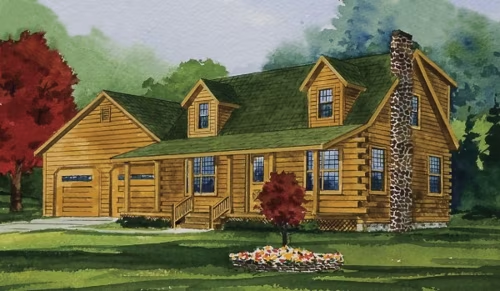
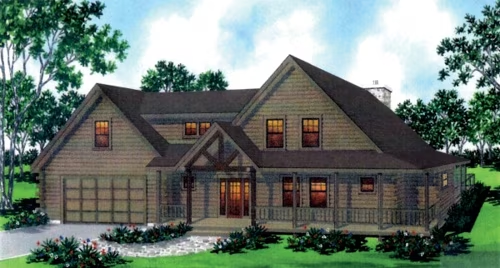
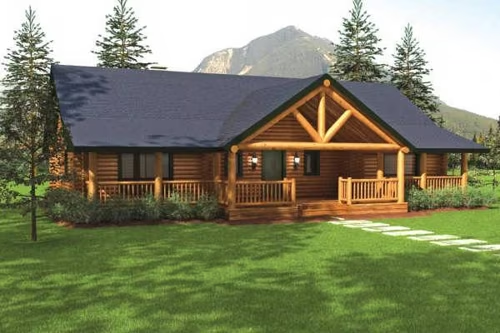
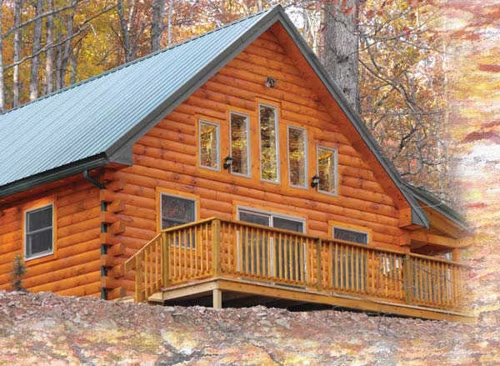
The Rockwood chalet floor plan has it all-- an open concept with cathedral ceiling and large rooms.
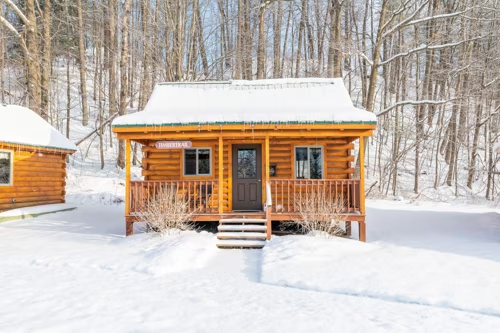
This charming recreational cabin offers all the comforts of home in a pint size getaway.
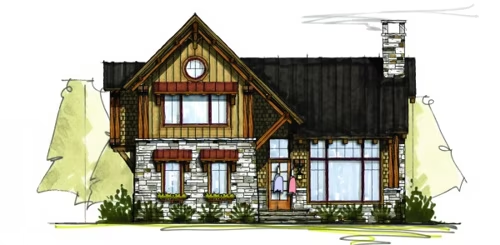
The 3-bedroom Daybreak timber home floor plan from Moss Creek Designs has a great room with exposed timbers, an open concept kitchen/living space, a terrace, covered porch, open loft, and upper level…
