Search Floor Plans
Search Results
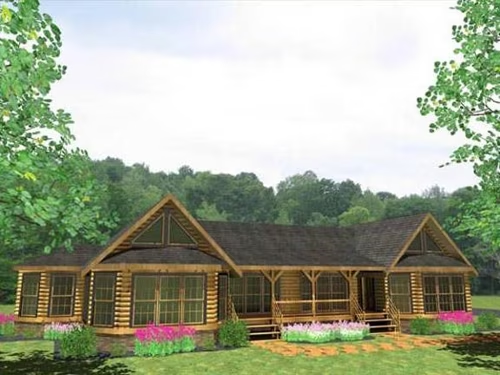
Wildrose Log Home Plan by Honest Abe Log Homes, Inc. features an open great room, office/den and garage.
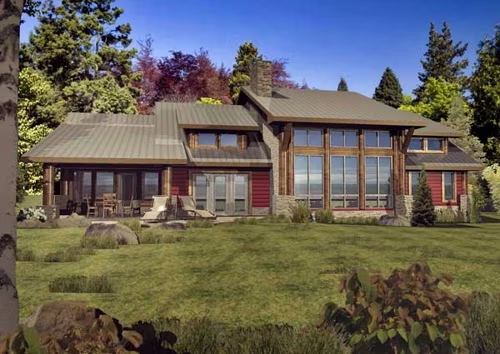
This one-level log home is sleek and sophisticated. Guests are greeted warmly in the sun-filled foyer room with ample closet space for belongings.
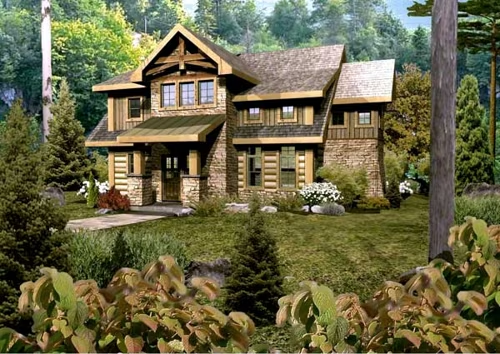
This charming log home floor plan features three bedrooms, an open kitchen and great room, and plenty of outdoor living space.
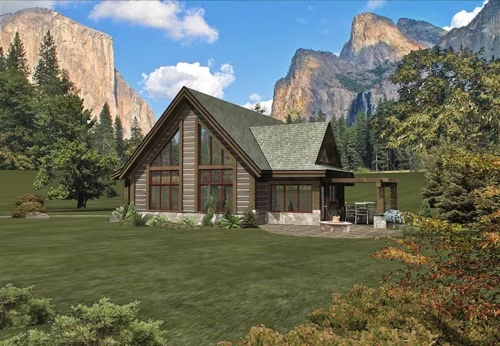
Efficiently planned space and luxurious outdoor living makes this captivating hybrid log home live much larger than its modest square footage suggests.
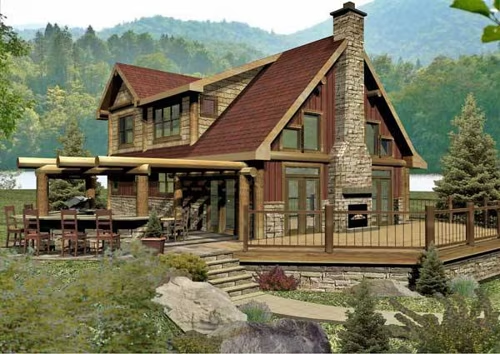
This alluring, yet sensible design lives considerably larger than its modest square footage suggests with flowing public spaces, strategically positioned windows, and a luxurious patio equipped with …
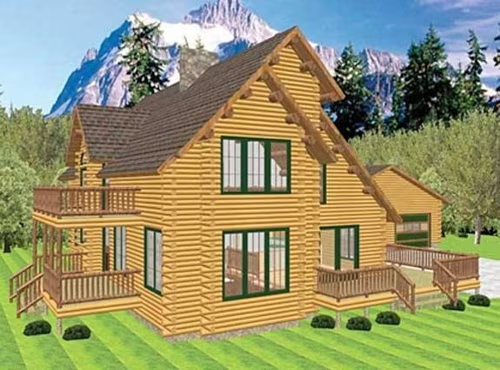
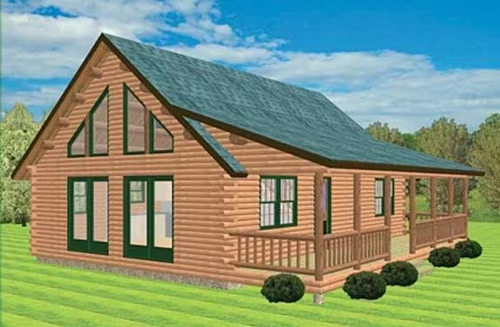
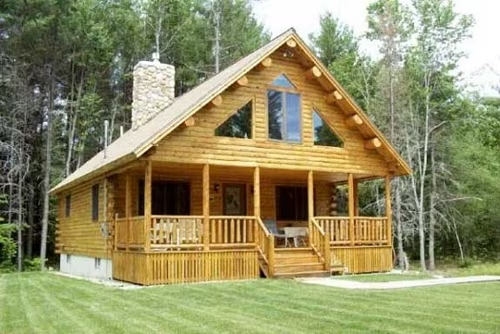
This cozy 1 bedroom, 1.5 bath cedar log home kit is one of Katahdin's great options for a smaller home. The bedroom is in the loft with cathedral ceilings and there is a central stone fireplace and a…
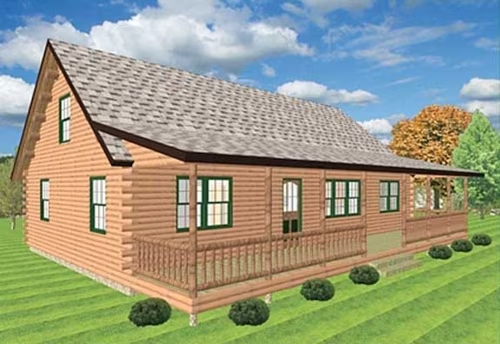
Elegantly simple, the Berwick offers over 2,000 sq. ft of log home living with 3 bedrooms and 2.5 baths.
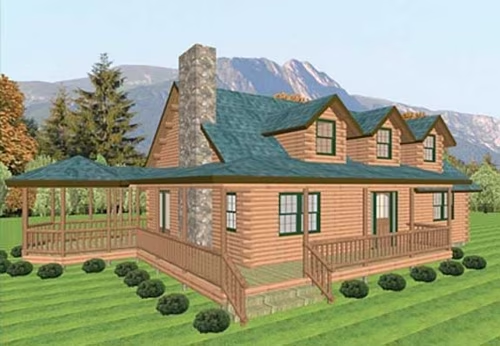
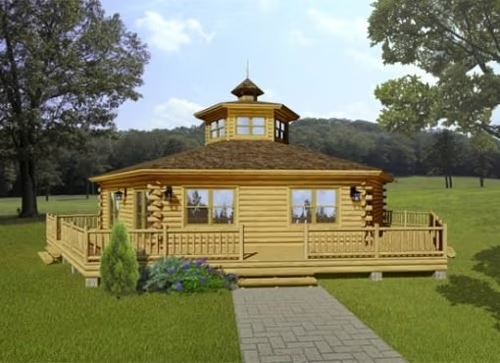
The Acadian log home from Katahdin Cedar Log Homes features 3 bedrooms and 2 bathrooms on 2 floors.
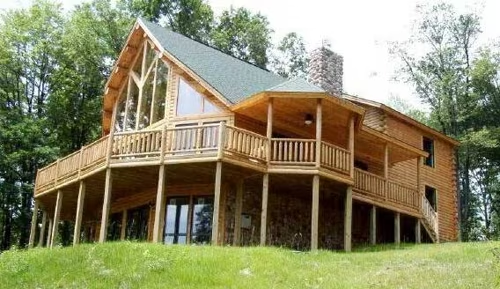
Classic styling and beautiful architecture highlight this cedar log home kit by Katahdin.




