Search Floor Plans
Search Results
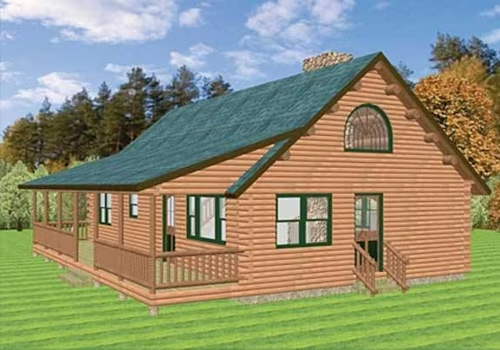
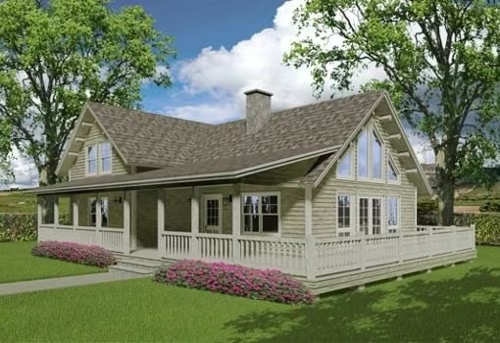
The Houston Log Home kit from Katahdin Cedar Log Homes has 3 bedrooms and 2 baths as well as a loft with a balcony overlooking a large living room. At just over 2,000 sq. ft., the Houston is very spa…
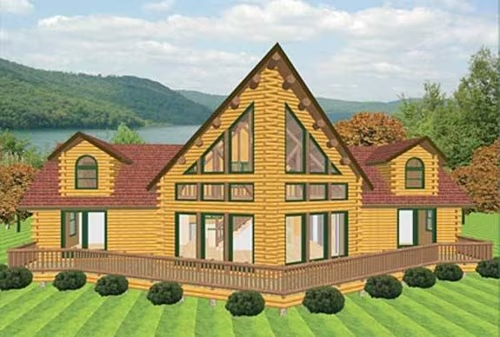
The Horizon cedar log cabin home is a symmetrical design featuring a Purlin Truss combination roof.
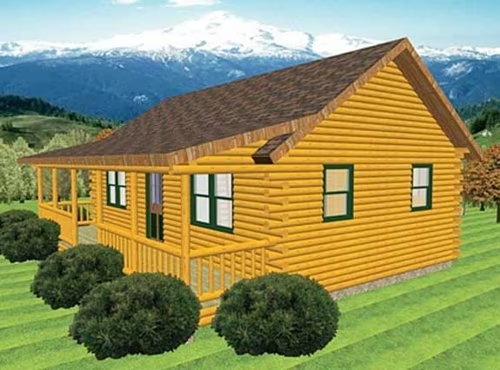
Woodsman Log Home Plan by Katahdin Cedar Log Homes
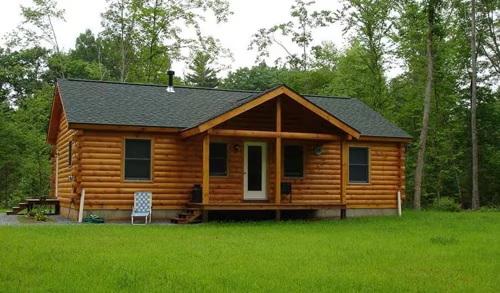
This three bedroom ranch style log home is distinguished by its architecturally stated front porch but it is also known for accommodations.
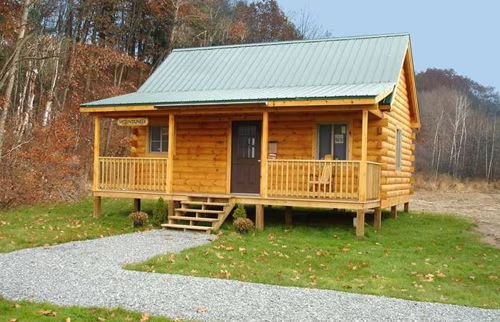
This cabin has the look and feel of the ole timers cabin in the mountains.
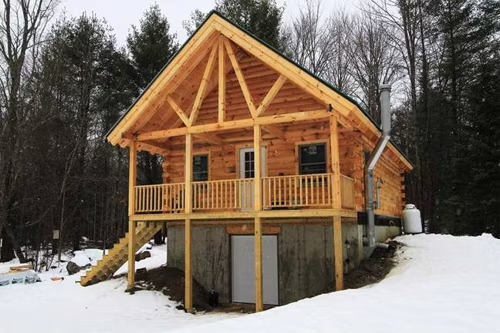
The Northwood is a great design for someone looking for a starter home, a getaway retreat, or just looking for an affordable home option.
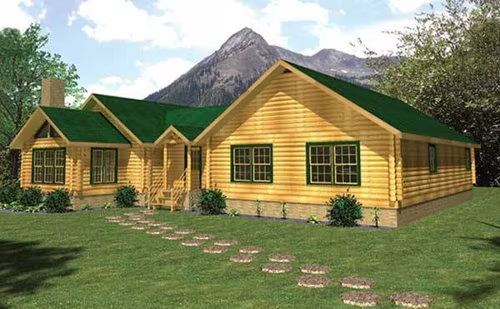
At nearly 3,000 square feet, the fully customizable Glenrock floor plan from Honest Abe Log Homes features a wraparound deck and a covered gazebo.
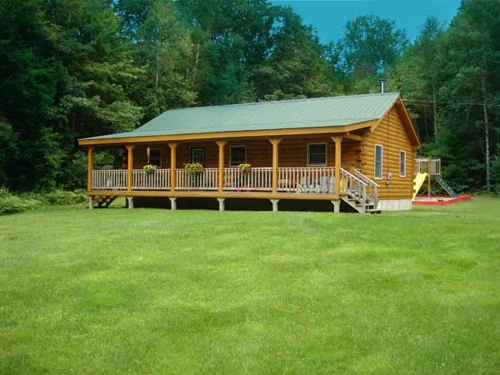
Easy and comfortable describes this model. Just right for downsizing or the starter home this home features a cathedral ceiling over the open concept area.
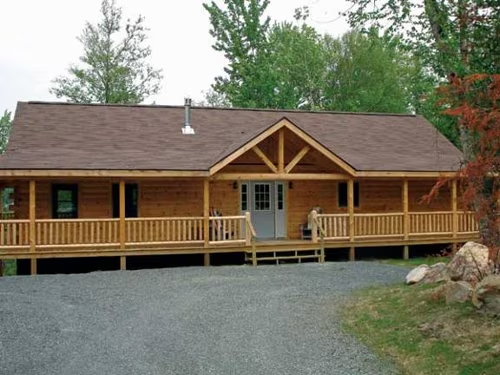
The Modified Madison plan features 3 bedrooms and 2 baths.
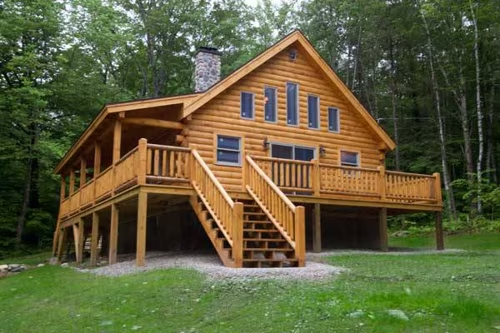
This plan is distinguished by its large windowed shed dormer which opens the loft space.
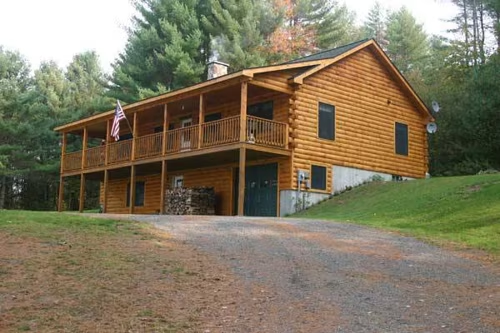
This model is modified from the Hanover Craftsman Series design.




