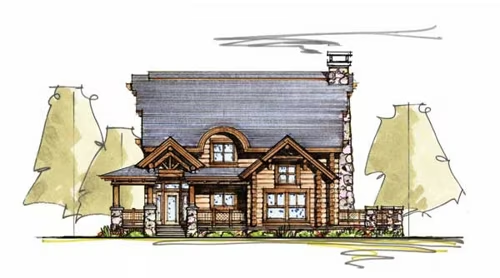Search Floor Plans
Search Results



The 2-bedroom, Getaway Timber Home Plan by MossCreek Designs features a rustic combination of log, stone, timber, and glass on the exterior, a large great room, vaulted ceilings, an open loft, wrapa…

The Newton defines the ranch style home. With 3 bedrooms, 2 baths and separate laundry room on one floor, life is made easy.


At 1,844 sq. ft, the Piedmont boasts superior design and energy efficiency.

The Deer Park log home floor plan from Countrymark Log homes features 2 Gable porches which enter into an open Great Room, Kitchen and Dining area.

The Newton II has been designed for the ranch style homeowner who also wants to enjoy the view outside.

The Mohican has all of what you would want in a loft style home mixed with the practical and smart usage of space. Two bedrooms on the main floor and the master suite upstairs gives you the space, th…



One of our newest models, the Northcliff has quickly become a customer favorite!




