Search Floor Plans
Search Results
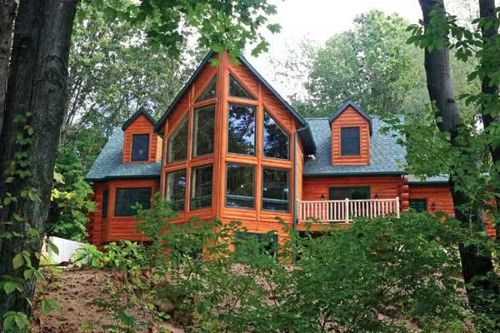
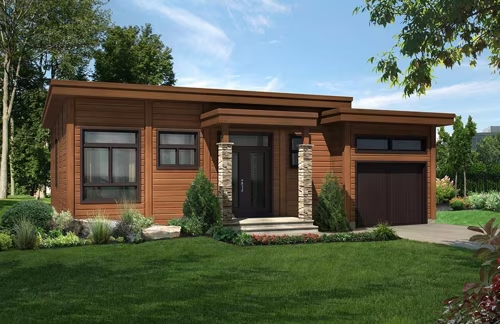
Comfort, convenience, and contemporary design merge to create the Santa Rosa. This 2 bedroom home features one of Timber Block’s most efficient layouts while maintaining an open and spacious feel.
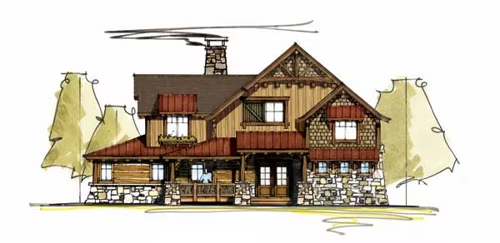
The mountain style, 3-bedroom Camas Creek cabin floor plan by MossCreek Designs features a an open concept design with beamed ceilings, a vaulted great room, covered entryway, cabin windows, canoe pa…
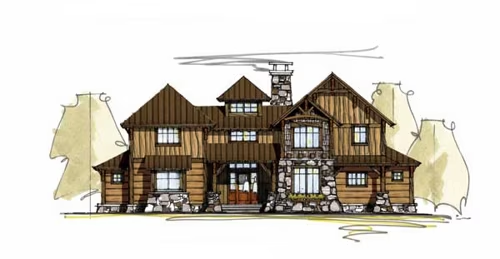
The 3-bedroom Deer Valley timber home plan by MossCreek Designs features a rustic design with stone, wood, and glass on the exterior. The interior has an open concept kitchen/dining/great room, an op…
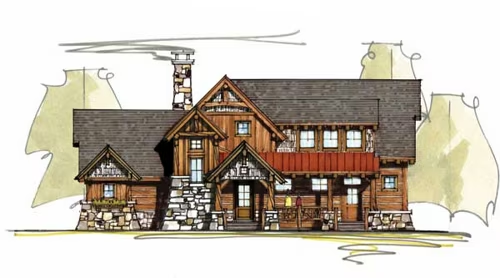
The 3-bedroom Bitterroot timber home plan by MossCreek Designs features an open concept design with a screened porch, deck, great room, open loft and main-floor master bedroom suite.
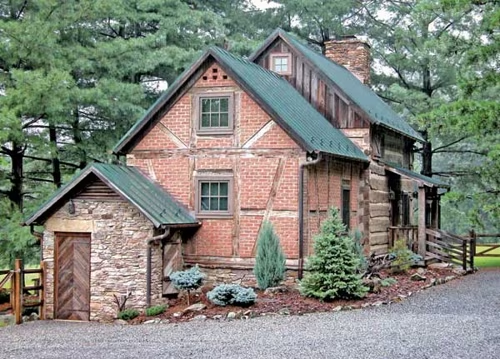
The rustic 2-bedroom Middleburg Camp timber home plan by MossCreek Designs features a hybrid of antique log, antique brick, stone, metal roof, handmade doors, reclaimed window, tobacco sticks, mushro…
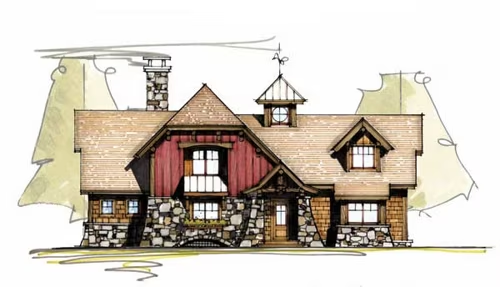
The 3-bedroom Powder River timber home plan from Moss Creek Designs features a hybrid stone and wood exterior with a cupola, weather vane, porthole windows, and a cellar vent. Inside, the home has a …
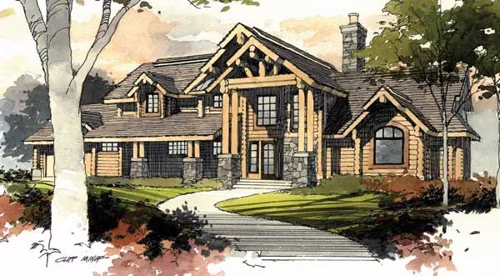
The western-style, 3-bedroom Rivermyst timber home plan by MossCreek Designs features open plan with a main-level master bedroom suite with private deck, an open loft with a bridge overlooking the g…
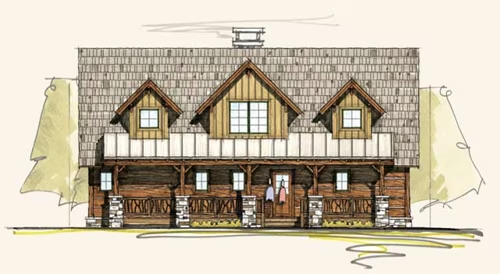
The rustic 3-bedroom Roaring Fork II timber home plan by MossCreek Designs features a large rear porch, 2 main-level master bedroom suites, an open loft, and a bunk room and bathroom on the upper lev…

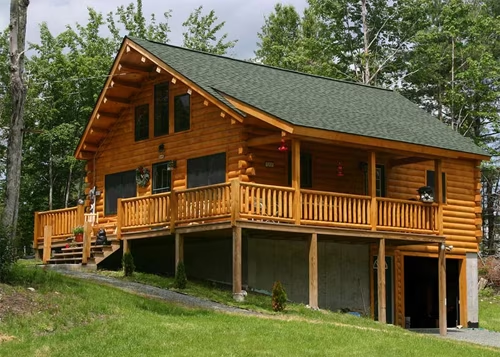
The Sugarhill is a cozy, modified chalet style log home.





