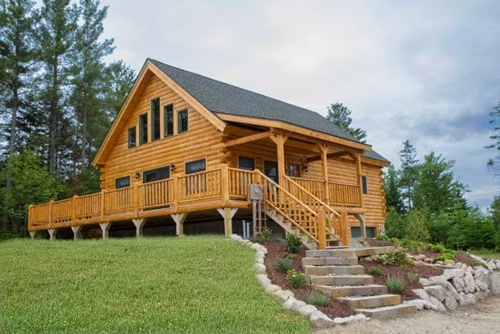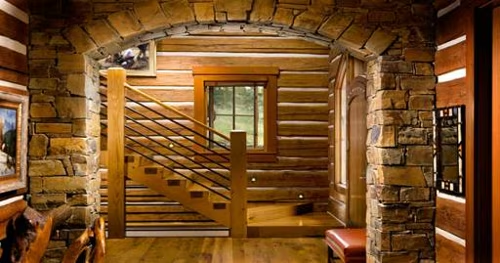Search Floor Plans
Search Results

This home easily lives up to the adventurous spirit of the Klondike with its distinctively rugged design.

The 3-bedroom Badger Pass timber home plan by MossCreek Designs features a vaulted great room, exposed timber trusses, and open concept kitchen/dining area, exterior cedar shake, a screened porch, an…

The bungalow-style Craftsman timber home plan by MossCreek Designs features low-pitched roofs, exposed rafter tails, large front porches, stone columns, stone fireplaces, an open concept kitchen/dini…

The Decoy timber home plan by MossCreek Designs features stone, true log veneer, poplar bark siding and white cedar siding on the exterior. The interior features an open concept great room/kitchen/di…

The 3-bedroom Elk Lodge timber home plan by MossCreek Designs features a large great room, an open concept kitching/dining area, vaulted ceilings, exposed trusses, a full veranda, rec room, and main-…

The rustic 3-bedroom Mt Olive timber home plan by Moss Creek Designs features Boston ridge vents, oversized log posts, tapered stone columns, a stone water table, three fireplaces, an open concept d…

The Oak Ridge log home from Coventry Log Homes features 3 bedrooms, 2 bathrooms, cathedral ceilings and an open concept layout in a 1,612 sq.-ft. floor plan.

Canyon Falls Home by The Original Log Cabin Homes is 2,400 sq. ft., including 3 bedrooms, 2 baths on 2 levels.

Perma-Chink Systems Products is the log home building industry’s trusted partner for the tightest, greenest, and most impeccably finished log homes in the world. Hundreds of log home manufacturers, g…

The Appalachian Double Round Log Profile and Saddlelok Log Corners expresses this log homeowner’s love of wood in the Custom Elliott log home floor plan and was designed with family and friends in mi…

Stunning is an accurate description of the Custom Reinhold log home design. This home sits majestically with the prowl pointing skyward as the large windows invite the outside in.

This open floor plan and spectacular great room beamed cathedral ceiling offer expansive glass to view the scenic pastoral setting.




