Search Floor Plans
Search Results
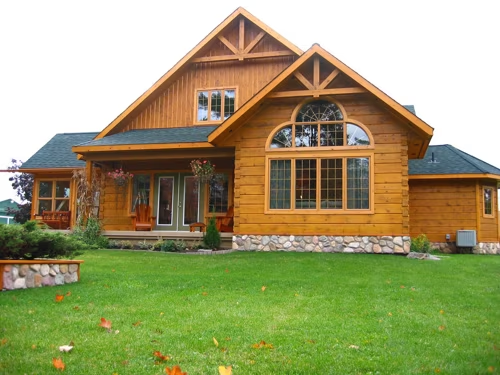
Starting at 2000 sq ft, these log and timber frame designs are sure to hit the sweet spot for many in terms of size.
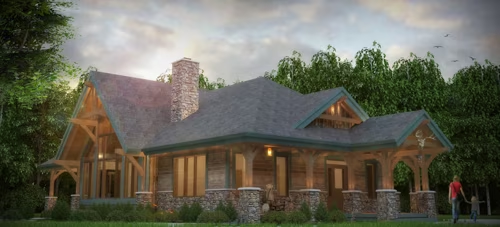
The 2-bedroom Cozy Inlet timber home plan From Canadian Timberframes is a cabin-style design with a large covered entry porch, covered deck space, rear porches, a fireplace, large windows and main-f…
The 3-bedroom Split Rock Place timber home plan from Canadian Timberframes features a great room, large mud room a master with ensuite, and a screened porch with fireplace.
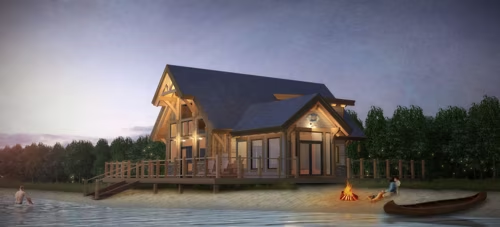
The Sweetwater Cabin floor plan from Canadian Timberframes is designed for weekend getaways with a smaller footprint, large wraparound deck, screened porch and master ensuite in the loft.
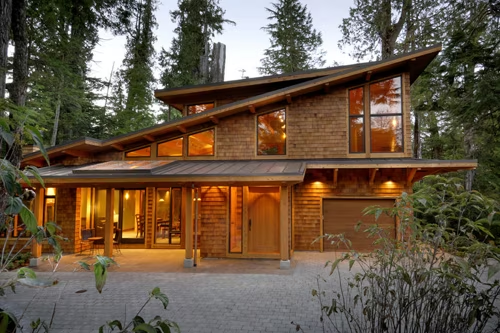
The 3-bedroom modern-style Nestled Retreat timber home floor plan by Canadian Timberframes, Ltd. features 2 large outdoor living spaces, cedar shingles, cedar siding, an attached garage, an open con…
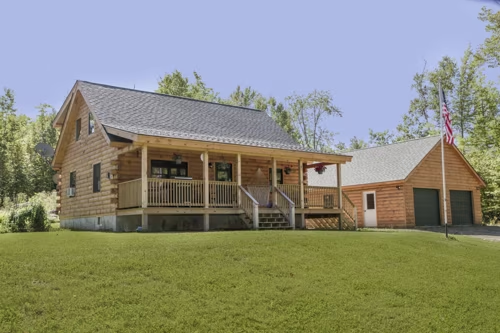
The 3-bedroom Mountain Lakes from Coventry Log Homes is a traditional cape style home with the most popular options.
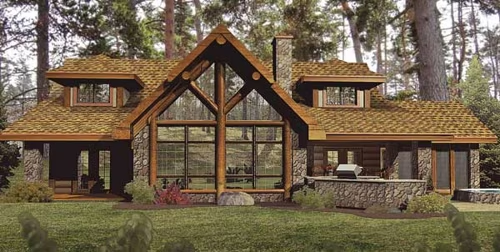
The Amber Ridge incorporates luxurious indoor and outdoor living spaces, and takes full advantage of the property views.
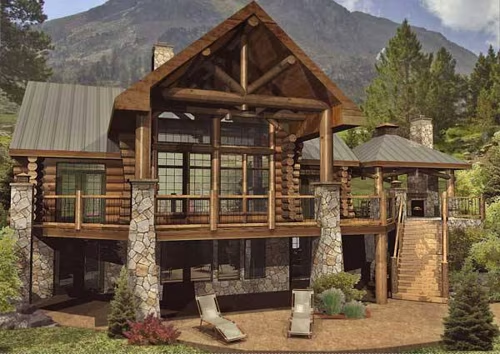
A hybrid, energy-efficient design, this custom log home floor plan harmoniously blends hand-peeled log, stone, a metal roof and other natural materials.
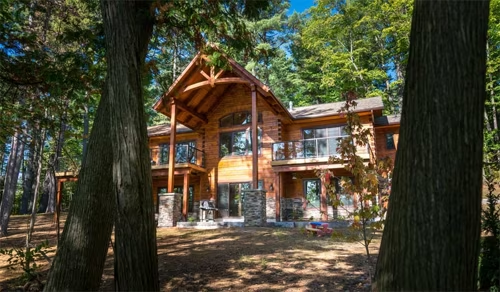
Imagine this: a home that is as functional for two as it is for twelve. That was the genius inspiration behind the Cricket Creek floor plan.

A remix of a popular floor plan, the Fair Oaks II features a wrap-around timber frame porch to welcome guests into the wide open spaces of a grand foyer, great room, dining room, kitchen and a first …
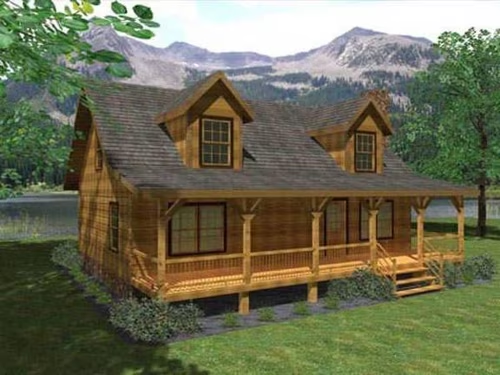
Simple elegance and common-sense functionality come together to make the Darlington a home for any family.
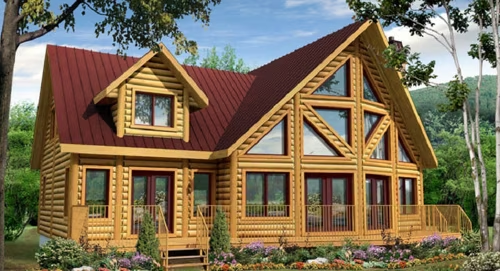
The Labrador has made dreams come true. More than 2500 square feet, this model is spacious and comfortable.




