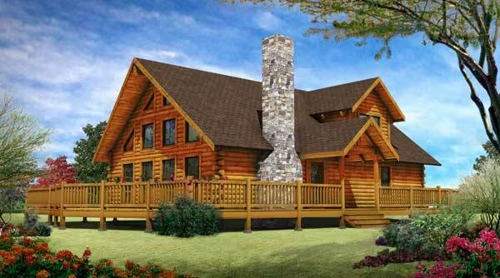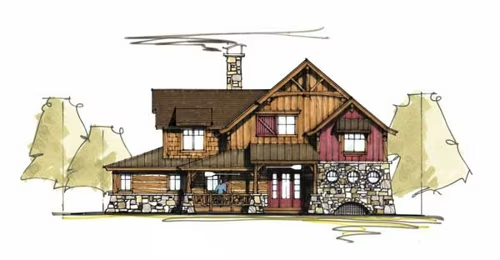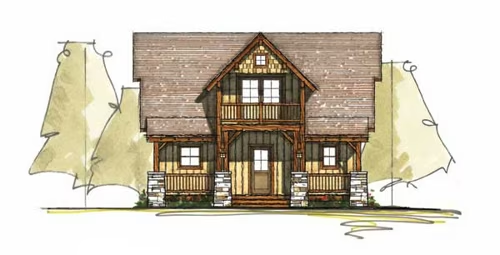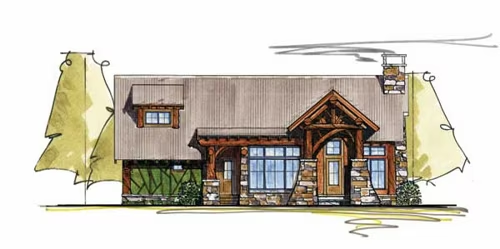Search Floor Plans
Search Results

The Lakefront II cabin is smartly organized and designed to fit snugly onto a smaller lot. The expanse of glass windows across the front and the optional gable glass bring the outdoors in and allow f…

Prairie Song Log Home Plan by Expedition Log Homes

Pleasant View Home Plan by Countrymark Log Homes




The 3-bedroom mountain style Canvasback timber home plan by MossCreek Designs features a distinct sloping roof profile and cabin windows, canoe paddle accents, an adirondack railing, open concept mai…

The adaptable Cider Mill timber home plan by MossCreek Designs features an open loft, upper level master bedroom suite, a covered porch entryway and rear porch for entertaining. This small rustic hom…

The 3-bedroom Black Bear cabin plan by MossCreek Designs features a vaulted great room, exposed timber trusses, an open concept kitchen/dining area, a full veranda and lower level with rec room.


Autumn Ridge Log Home Plan by Jim Barna Log Homes





