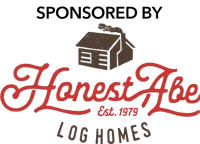Log Cabin Floor Plans
There's something simply irresistible about a classic log cabin home. Browse Cabin Life's collection of log cabin floor plans to find the right design for your dream log cabin.

Modified from the Swiftwater model this plan is distinguished by its large windowed shed dormer creating more space available to the loft.
The Alpine is a charming chalet style home offering comfortable living with an open concept design.
The Aspen VIII provides a wonderful ambience with panoramic views for entertaining indoors and out.
The Klondike design is an ideal vacation home, with large windows in the living room for viewing the lake and a cozy fireplace centerpiece.
The natural warmth of this home can be felt even before you enter.
Special Edition Features consist of upper decorative timber frame porch, upgraded second floor deck, hand rails & porch posts.
An efficient two story design boasts an open concept kitchen, dining, and living room open to the deck.
Its covered porch wraps to an open deck where a wall treatment of windows and doors bring light and views into the home.
Perfect for showcasing the views this spacious prow-front open design features a wall of windows letting in lots of natural light bringing the outdoors in.
This cozy, chalet-style recreational cabin has just what a small family or a couple of friends would want in a weekend retreat!
The Ironwood is perfect for entertaining both inside and out with its four convenient entrance/exit doors and large wrap porch spaced designed to accommodate an indoor/outdoor fireplace.
The 2-bedroom Meridian timber home plan by Honest Abe Log Homes features an open concept kitchen/dining/living space, a great room, a large deck, porch, covered porch entryway, and upper level loft w…
The Aspen Log Cabin Plan by Honest Abe Log Homes, Inc., featured four bedrooms, three bathrooms, a cathedral ceiling and wide wraparound deck.
Completely surrounded by 2,156 square feet of covered porches, the Deerfield blends into its natural surroundings while its unique, rustic architecture makes a bold statement.
This model is modified from the Hanover Craftsman Series design.
This plan is distinguished by its large windowed shed dormer which opens the loft space.
The Modified Madison plan features 3 bedrooms and 2 baths.
Easy and comfortable describes this model. Just right for downsizing or the starter home this home features a cathedral ceiling over the open concept area.






















