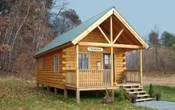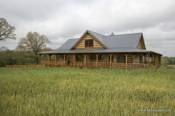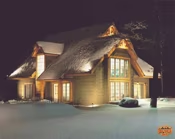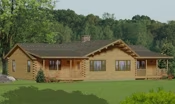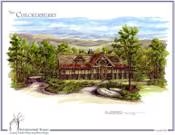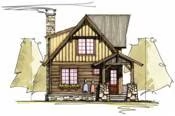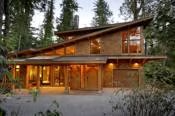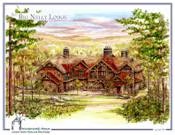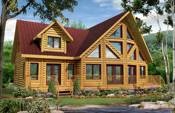Cabin Home Floor Plans from our Partners
Search for your dream cabin floor plan with hundreds of free house plans right at your fingertips. Looking for a small cabin floor plan? Search our cozy cabin section for homes that are the perfect size for you and your family. Or maybe you're looking for a traditional log cabin floor plan or ranch home that will look splendid on your country estate. Find a cozy cottage plan that would fit on any lot size.
Cabin Life wants you to have the best experience possible. Easily filter through our search bar to the ideal amount of square footage or rooms you're looking for. Once you've found the home of your dreams, reach out to the company to learn more on customization and designing a home that fits all your specific and unique needs.

Cabin Floor Plan Styles
