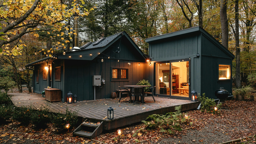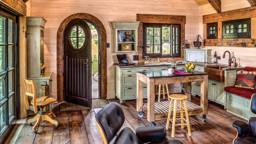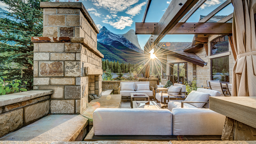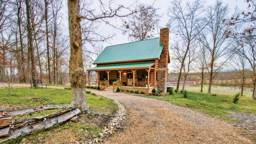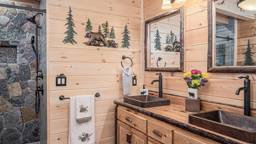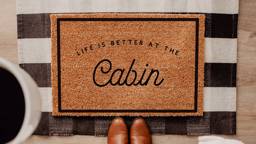And when a little peace and quiet is needed, retreat to your own room – a master suite on the main floor, two bedrooms on the second floor, or a get-
away loft on the third floor.
The form of this structure is simple: a gable with a side dormer. A cheerful diamond accent on the dormer above the entry greets guests. Bedrooms are tucked under a strong, sheltering roof. And on the south side is the signature of the cottage: a soaring chimney with a basket-weave brick pattern.
PLAN FEATURES
Dimensions (w x d): 40 x 24 ft.
Bedrooms: 3
Baths: 2
Main level: 960 sq. ft.
Upper level: 648 sq. ft.
Loft: 71 sq. ft.
Total square feet: 1,679 sq. ft.
Foundation: Basement, 960 unfinished sq. ft.
Design, plans and renderings: Ross Chapin Architects
For more info: www.rosschapin.com




