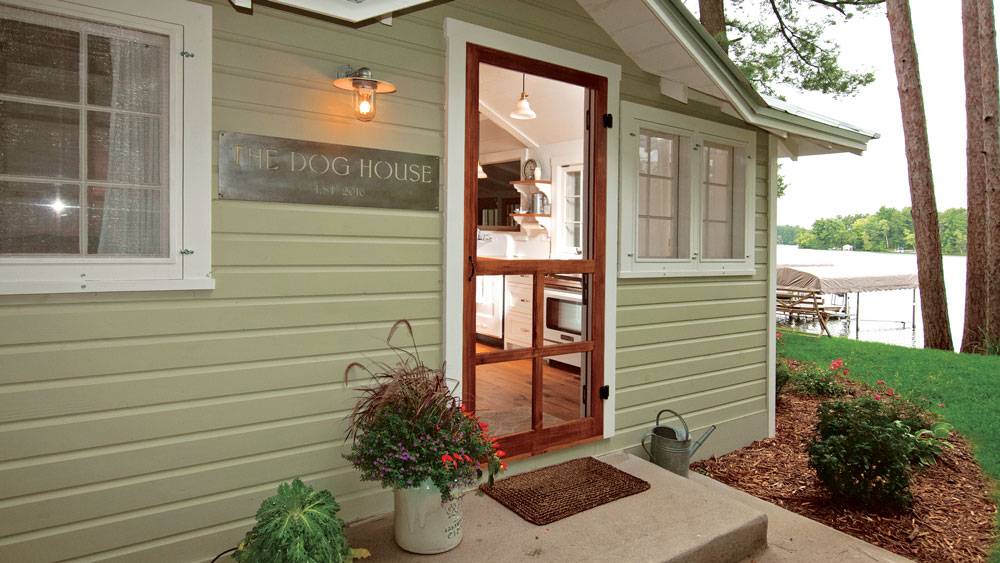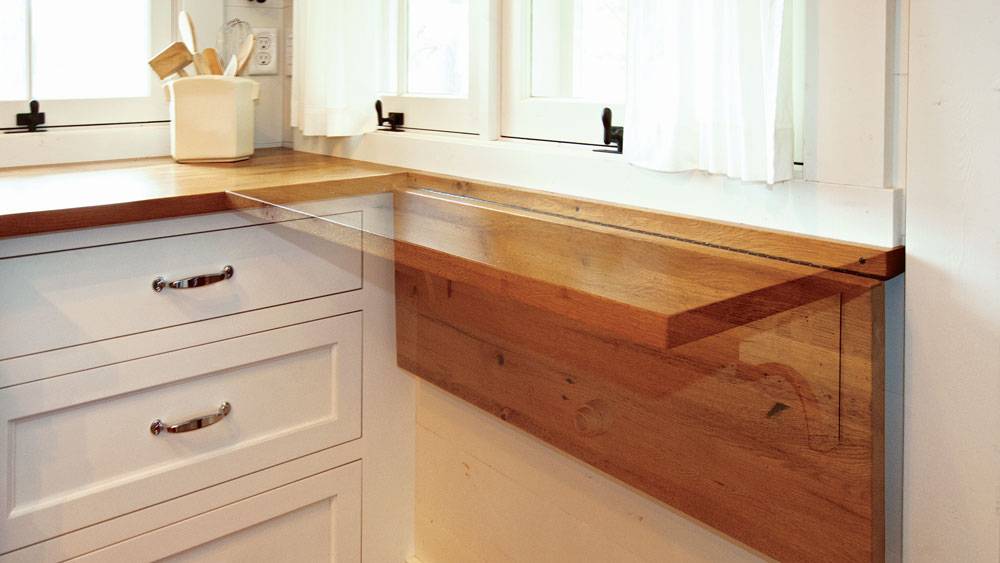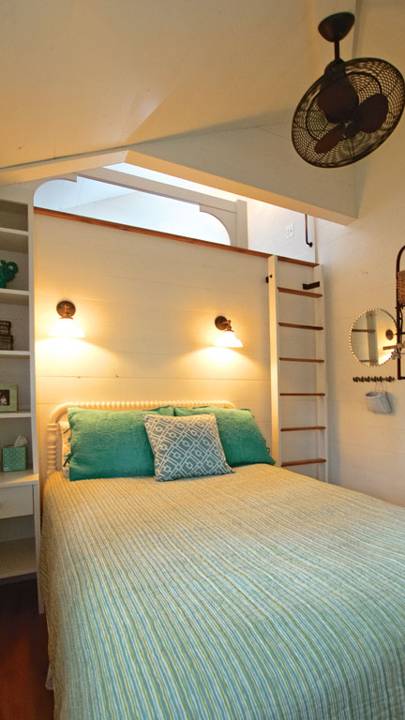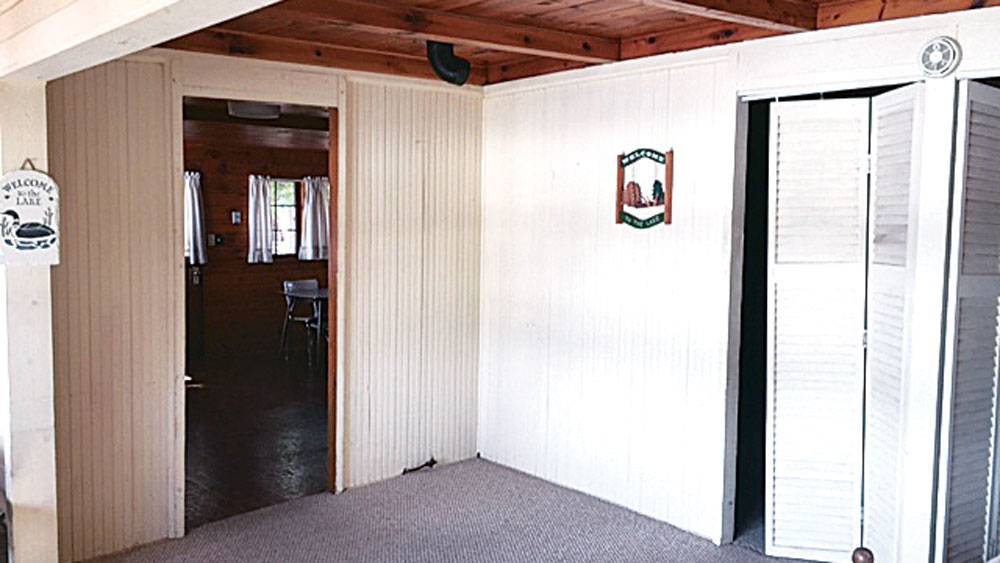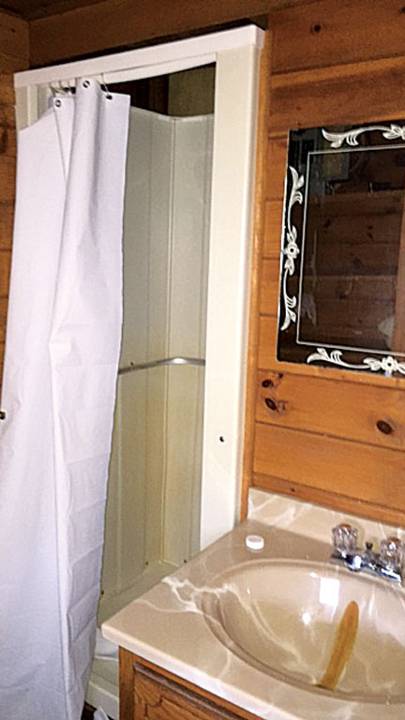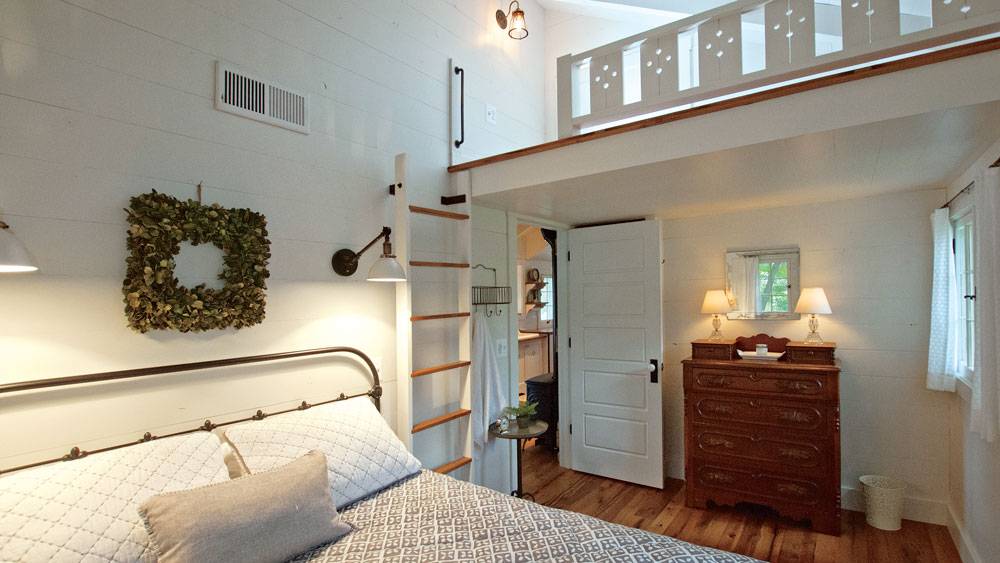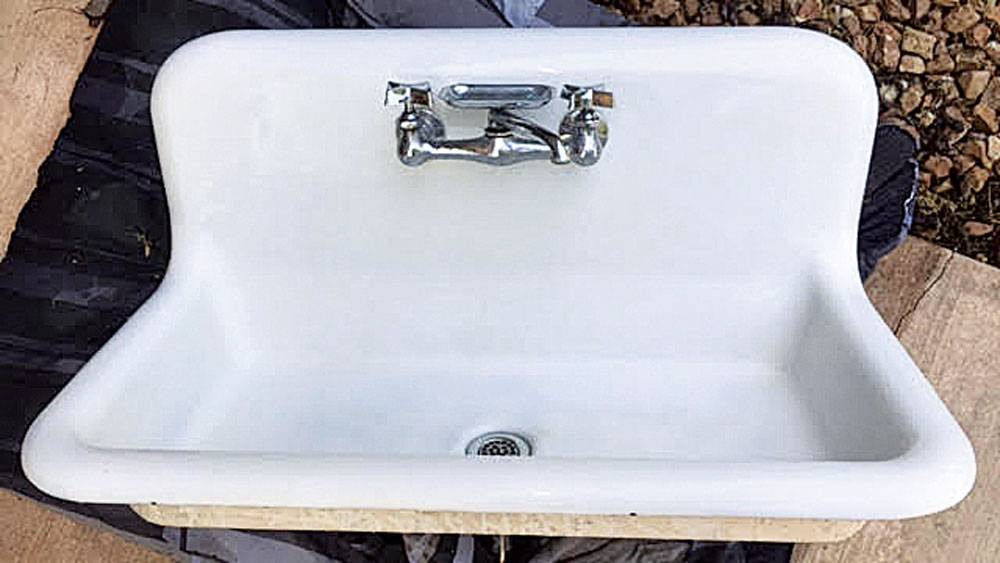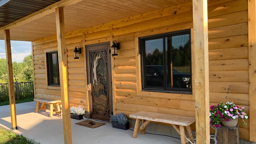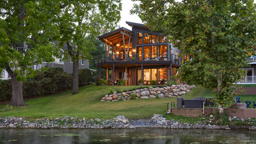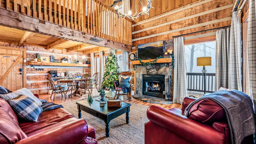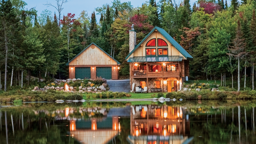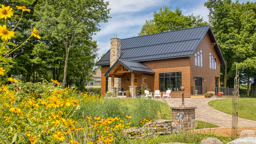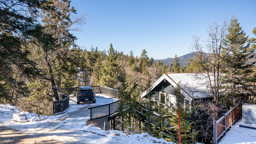Is it a cottage or a cabin? Maybe it’s a cotbin or a cabbage? The debate continues as to what constitutes each.
There is no debate for homeowner Sarah Paynter, however. She’s quite certain that her retreat – located on Miner Lake on the Waupaca, Wisconsin, Chain O’ Lakes – is a cottage.
“To me, a true cottage is typically located on a lake and often evokes a feeling of nostalgia,” Sarah explains. “A cottage has a charming, sweet, perhaps more feminine feel and is more refined than a cabin. The interior and exterior walls tend to be painted or stained. And, a cottage tends to be on the smaller side, which differentiates it from a lake home.”
So most assuredly, the 750-square-foot structure on the shore fits the bill. But Sarah’s story of her retreat deviates a bit from that of the usual cabin or cottage owner. Typically, people dream of owning a getaway some distance away from their everyday home. Once purchased or built, it’s where the owners escape to in order to relax.
However, in a unique twist, Sarah’s cottage is mere steps from her permanent home on the lake. She doesn’t use it herself, but rather offers it up for others to stay in as her guests.
Still, it holds a special place in her heart — and for good reason. It was a long road to get the cottage into the sparkling shape it’s in today.
Long ago, Sarah and her late husband, Bruce, had purchased land on Miner Lake for their future dream home. Unfortunately, that dream didn’t come to fruition; Bruce passed from ALS and the dream became dormant. In time, Sarah married Greg Wilson, and revived the dream by working with local design- build firm Strongwood, to create a beautiful retreat for the newly blended family ... but there was a catch.
“A crummy cottage was next door,” remembers Sarah. “And it was a rental.” The dilapidated look of the little cottage and the ever-changing residents were certainly not part of their lakeside retreat dream.
So, she and Greg purchased that “crummy” cottage in 2013.
“Mainly because we wanted harmony in the neighborhood. It was in such bad shape, we thought we’d tear it down and have some green space.”
However, upon further thought, it remained. “It’s 26 feet from the water,” Sarah says. She realized that a structure could never be built as close to the water again. “We knew if we ever wanted to build something on the lot, there would be setbacks with the current zoning rules.”
With the cottage staying, Sarah called on her tried-and-true builder, Thad Marcom at Strongwood. “The first thing I did was have the contractor close his eyes and breathe in the smell,” she said. The air held something special in that little cottage. It smelled of mustiness, yes, but it also smelled of history, memories, pine trees and the wonderful aroma of the lake with all its promises of fun and relaxation. She knew she’d never be able to replicate it in her house next door, which was set back farther from the shore and hadn’t had time to develop that patina of history.
Her enthusiasm for this remodel was hard to contain. “My passion is houses,” says Sarah, “remodeling, decorating — both inside and out.” With her talent, she often gets requests from others to help with their own projects.
While the cottage restoration fueled her passion, she knew it wasn’t going to be your average fixer-upper. Rather, it was going to be a full-on restoration, with the goal of returning the cottage to its original glory. “The workers and I figured the cottage was built in the late 1930s or ’40s, based on some artifacts found during the remodel,” she explains. “I just felt it was important to preserve the history of this cottage. There aren’t many of them left.”
Over time, the two-bedroom, one-bath structure was transformed from crummy to cute. It’s fully heated and air conditioned, boasts a washer and dryer and has its own dock and fire pit. It’s more than functional; it’s also simply endearing. “It’s now a charming cottage that I adore,” beams Sarah.
Most people cannot wait to spend time at their retreats. Sarah cannot wait for others to come and stay at hers. When construction was complete, she opened the door to many of the workers who were involved. “I told them each to take a week to come, stay and enjoy. It was my gift to them for all of their exemplary work and fine craftsmanship.”
Already, the cottage has come in handy for a variety of festivities, from a family reunion to a Fourth of July celebration to a wedding and a honeymoon. “I just love having people come and stay,” says Sarah.
In time, the cottage’s accommodations extended to pets as well. The couple found out Greg had developed ocular melanoma, and, with his health deteriorating, the couple’s combined children, Melissa, Lizzy, Abby, Jake and Josh, came home for some quality family time. It was then that the spare cottage became a blessing in disguise; Greg needed to keep a distance from animals, so the family’s pets were relegated to the cozy little structure next door. That’s how the cottage was bestowed its name: The Dog House. Now, filled with creature comforts of the human kind, it’s anything but.
A Bygone Era Renewed
With the small space, sleeping room was at a premium, so Sarah had each of the bedrooms outfitted with a built-in loft.
Reviving history with her remodel, Sarah Paynter envisioned her cottage as a period piece reminiscent of its heyday in the 1930s and 1940s. That’s when legendary musicians and bandleaders Tommy Dorsey and Glenn Miller played at the Indian Crossing Casino — a famously popular old band hall up the road in Waupaca — on their way to bigger venues.
A few artifacts found during demo, including a For Sale sign that had a party-line telephone number listed, had her dreaming of art deco, vintage appliances and simple traditionalism. Aided by longtime friend Lou Ann McCutcheon, a professional designer from Appleton, the page to yesteryear was turned.
“Lou has a real vision and knows period architecture style,” says Sarah of her co-designer.
The cottage was mostly stripped, and the ceiling was blown out to the rafters to provide more breathing room. Construction included reclaimed and repurposed items, which brought a nostalgic nuance to the place.
The reclaimed oak floors, wooden countertops, and open shelves came from Urban Evolutions, a local business that specializes in the reuse of materials and furniture. Many light fixtures were sourced from Schoolhouse Electric for their vintage look. White shiplap was used on the bedroom walls, and the kitchen sink was salvaged from Greg’s cousin’s cottage demo.
Little touches make the cottage big on charm. There’s the pass-through behind the kitchen sink, a drop-down counter by the main door and what Sarah calls “the Hobbit door.” It’s a small exterior door that opens to the lakeside yard. “Anyone over 5’8” had to stoop over to get through the doorway, so we replicated the original door” explains Sarah. “I wanted to keep the quirky things,” she says of the cottage’s original design.
That included every single window, which they painstakingly restored. “It was important to me to keep the quirky, unmatched windows with their wavy, seeded glass,” says Sarah. “Jon Yaeger reglazed and repainted every pane of every window, and with Randy Kent’s expert finish carpentry, the windows maintain their original charm. From the newly made storm windows and aluminum mesh screens to the white brass numbering tacks to keep them organized, we addressed both form and function.”
The kitchen boasts Big Chill appliances that evoke a retro vibe but are manufactured with today’s modern features and standards. “I wanted to use real vintage appliances, but their working conditions and energy savings weren’t good,” explains Sarah.
With the small space, sleeping room was at a premium, so Sarah had each of the bedrooms outfitted with a built-in loft. “Each loft has a twin bed for my future grandchildren,” she says. “And my dear girlfriend’s dad constructed the built-ins and the loft ladders.”
Now, thanks to lots of hard work and meticulous attention to detail, the vintage cottage stands as a true reminder of yesteryear.
Wet & Wild Waupaca

The community of Waupaca, Wisconsin, has a population of about 6,300 people with 22 lakes that make up the Waupaca Chain O’ Lakes. With all that water, lake life is the main theme. Iconic to the area and epitomizing fun on the water are the Waupaca Chain Skiers. This group of water skiers, from children to older adults, puts on shows on Sunday afternoons from late June to mid-August.
This is where Sarah spent many summers, as her children, three daughters and two future stepsons, were whole-heartedly involved in the Chain Skiers when younger. “In our early years of involvement, I was a costume mom, while Bruce helped out on the docks. In later years, I sat in the pickup boat with Greg. Everyone in the club volunteers for a lot of different roles and positions over the years,” says Sarah. It’s a very big time commitment not only for the skiers, but also their families and others who help in myriad ways.
Practice occurred three or four days a week. Josh took home awards for trick skiing, while Abby climbed to the top of the pyramid. Jake and Lizzy became strong, proficient skiers and although Melissa didn’t ski, she happily volunteered during shows.
“It was a great way to spend a night,” says Sarah. “The kids enjoyed the camaraderie and actually wanted to be with their families; not too many activities promote that. After the show, we would all gather at various local eateries for pizza or burgers.”
The group faced many challenges during the pandemic, like having to move locations. Luckily, in 2022, the group was able to return to their long-time home site, the Wisconsin Veterans Home, where audiences can gather on the lawn to watch skiers perfect their flips, barefooting, swivel tricks and more.
If you’re visiting the Waupaca area in the summer, don’t miss the show.
Home Details

Square Footage: 750
Bedrooms: 2
Baths: 1
Design/Build Firm: Strongwood



