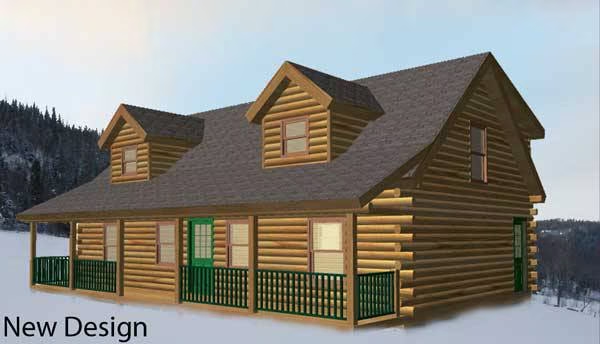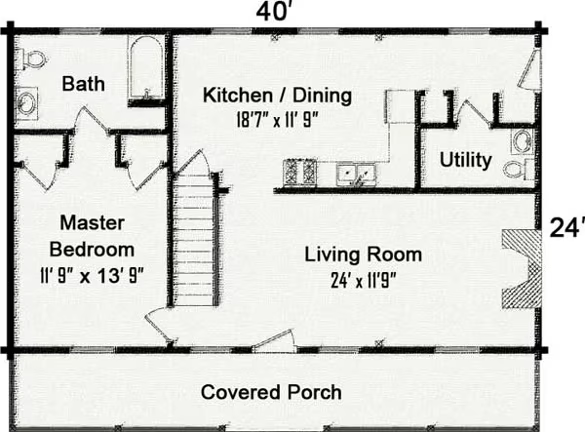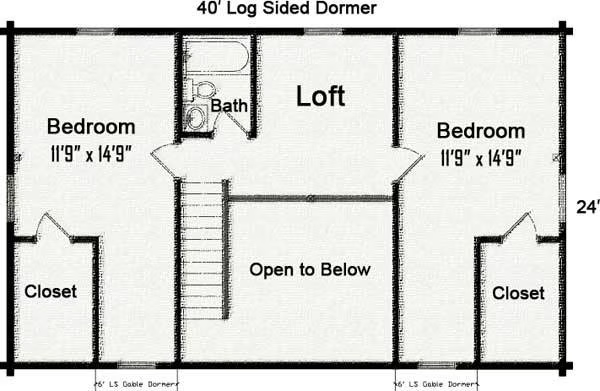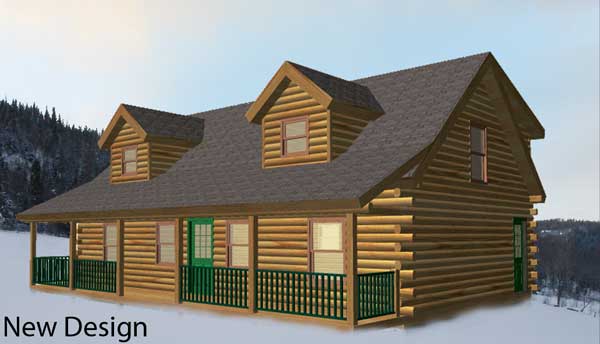Wyoming Log Home Plan by Coventry Log Homes, Inc.
This spacious home offers shed and gabled dormers in the two upstairs bedrooms and a master bedroom and bath downstairs.
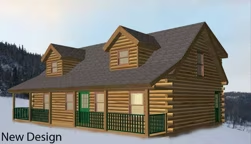
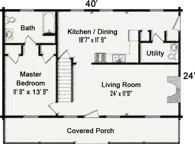
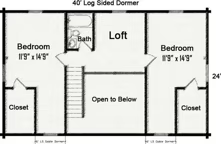
Plan Details
Bedrooms: 3
Bathrooms: 2.5
Square Footage: 1776
Floors: 2
Contact Information
Website: http://www.coventryloghomes.com
Phone: 8003087505
Email: info@coventryloghomes.com
Contact: Get a Quote
This spacious home offers shed and gabled dormers in the two upstairs bedrooms and a master bedroom and bath downstairs. The large kitchen is a chefs’ delight separated by a wall from the living area. Pre-cut kiln-dried walls, sub-floor, Anderson® windows, Therma-Tru® doors, loft system, complete roof system, interior frame and T&G pine to finish, solid wood interior doors, locksets, and much more!



