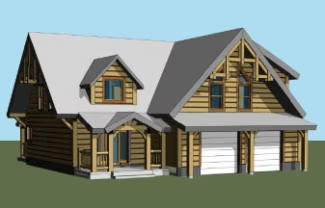Wolf Creek Log Home Plan by Whisper Creek Log Homes

Plan Details
Bedrooms: 3
Bathrooms: 2.5
Square Footage: 2762
Floors: 2
Contact Information
Whisper Creek understands that nothing adds to a home's beauty and functionality more than smart and affordable finishing options. Our homes are designed for both functionality and economy. Additional value can be added to many of our homes by simply adding a loft or basement. Finish your home with the choice of Round, Square or timber Craftsman style logs and accents.





