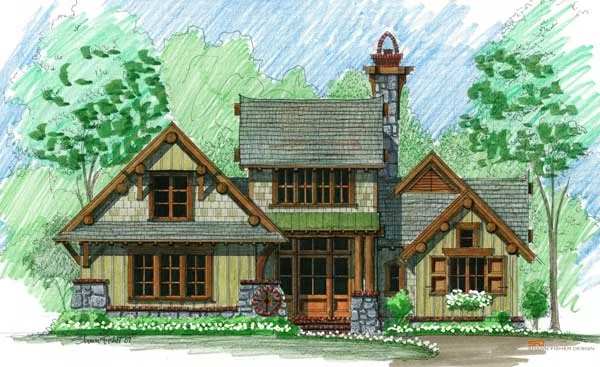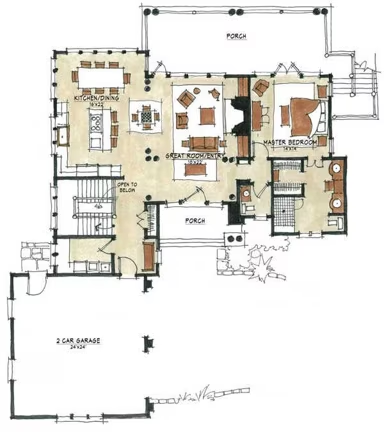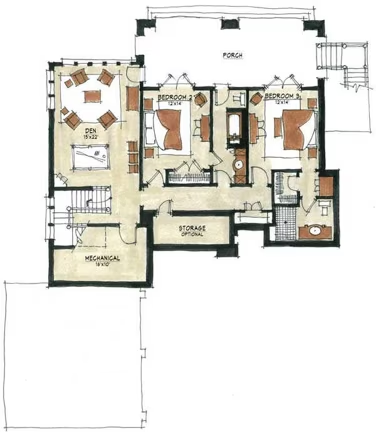Winter Wren Home Plan by Natural Element Homes



Plan Details
Contact Information
Winter Wren is a very upscale, yet comfortable cabin. It has lots of open space, yet is laid out for pure comfort. One of most coveted components of the Winter Wren is the two car garage that is attached and accessible through the laundry area. You will enter off of the front porch and are greeted with the great room. A lovely, spacious area accentuated by a warm fire place and access to the large back porch. To the left of the great room is the dining area, kitchen, and access to the second floor. The Master Suite is located to the right of the entry way. The Master bedroom is quite large and also has access to the back porch. It also has a full master bath and walk in closet. There is a powder room to the right as well. The second floor is just as fabulous as the first. You are welcomed to the second floor by the large den/game room on your right. It is perfect for watching movies, playing games, or just relaxing. To the right of the den you will find a mechanical room. There is also a storage area to the right of the mechanical room. The two very large bedrooms located on the second floor not only have their own full bathrooms, but they both have access to the upper back porch as well. Perfect for relaxing under the stars, reading a book, or even catching some sun. Winter Wren truly has all that you could ever desire in a Shawn Fisher design. 










