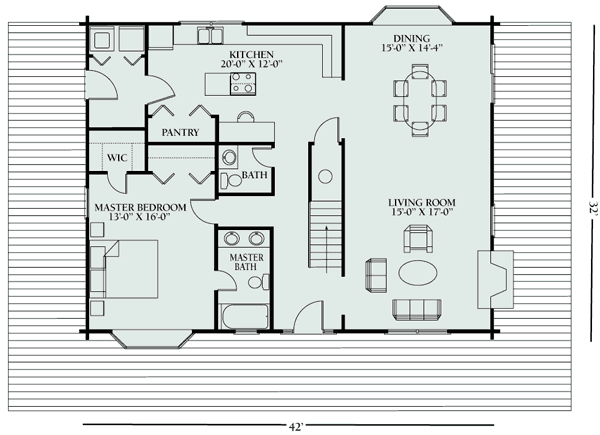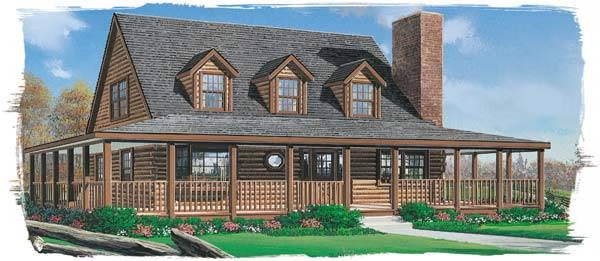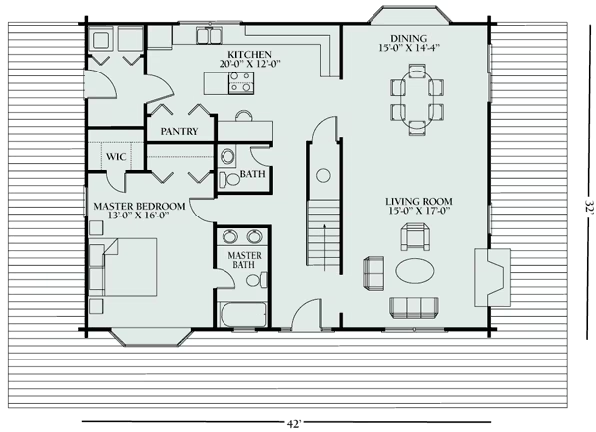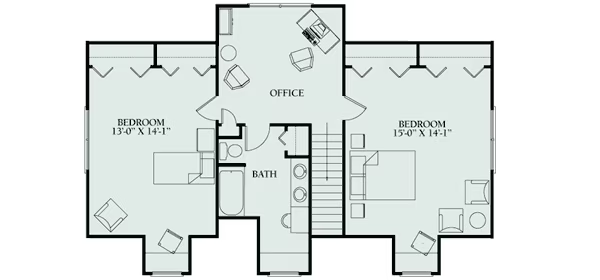Winston Log Home Plan by Original Log Cabin Homes
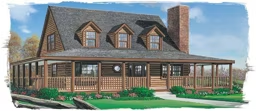
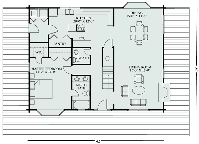
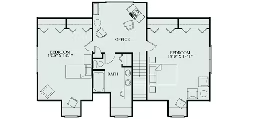
Plan Details
Bedrooms: 3
Bathrooms: 2.5
Square Footage: 2269
Floors: 2
Contact Information
Website: http://www.logcabinhomes.com
Phone: 8005622246
Email: info@logcabinhomes.com
Contact: Get a Quote
The Winston is a stunning traditional floor plan. You will find that the first floor is loaded with a private master suite, half bath for guests, an open living room and dining room and a large kitchen with pantry. You will find two large bedrooms and one bathroom upstairs with an office/playroom connecting the bedrooms. The view from the outside shows the embellishment of dormers and a wraparound porch. This is truly a great floorplan that maximizes the use of space to its fullest.

