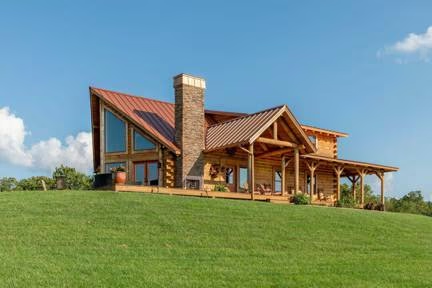Wilson Log Home Floor Plan From Appalachian Log Structures
A stunning log cabin design with three bedrooms and two and a half baths.

Plan Details
Bedrooms: 2
Bathrooms: 2.0
Square Footage: 1946
Floors: 2
Contact Information
Website: http://www.applog.com
Phone: +1 (866) LOG-HOME
Email: info@mail.applog.com
Contact: Get a Quote
The Lakefront II offers a main floor owner's suite, utility room and an open living area for entertaining. The open decks and covered porches offer additional outdoor living space and takes full advantage of lake, mountain or forest views. The second-floor loft features two additional bedrooms and bath.


This exclusive floor plan with home tour is brought to you by:






