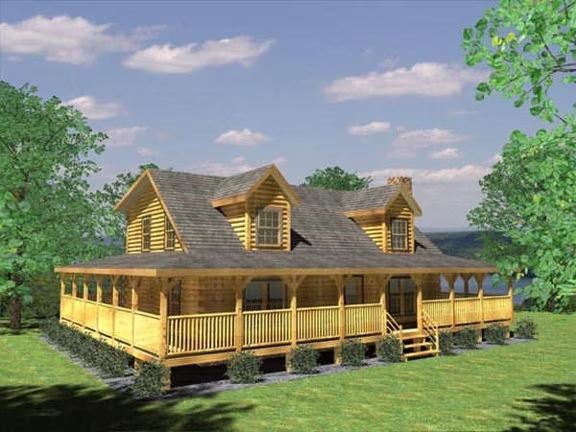Westfield Log Home Plan by Honest Abe Log Homes, Inc.
Westfield Log Home Plan by Honest Abe Log Homes, Inc. features a garage, loft and open great room.



Plan Details
Contact Information

Westfield Log Home Plan by Honest Abe Log Homes, Inc. features a garage, loft and open great room. At 1,928 square feet, the Westfield is a mid-sized, three-bedroom log home perfect for raising a family or vacationing in the mountains or by the lake. The appealing exterior has a wrap-around porch with twin dormers.
The first floors’ living room has a cathedral ceiling and open floor plan. The separate kitchen flows into the open dining area. The master suite has a walk-in closet and luxury bath with a garden tub and walk-in shower. The laundry room forms a breezeway connecting a double garage.
Upstairs there are two bedrooms served by a full bath. The staircase lands onto a wide loft large enough for an office, library, craft room or sitting room, which is open to the dining and living area below.
The master bedroom, walk-in closet and bathroom stretch the entire width of the log home. In the living room there is a traditional wood burning fire, and the first floor is surrounded by a porch area.
The dining area leads through to a laundry room that is also accessible from the porch area outside, which in turn leads through to a garage. To the second floor, there are two bedrooms, a bathroom and a loft area which overlooks the living room area below.
All floor plans by Honest Abe can be customized to suit a homeowner’s needs and can be created as a log home, a timber frame or a hybrid. Custom manufactured Structural Insulated Panels (SIP) are also available through Honest Abe.
Projects Based on the Westfield Log Home Floor Plan:
Log Homeowner Has Special Connection to Abe Lincoln
The McDade Modified Westfield
A Home for Happiness Hedges Home – Square Log Home
Bringing Back Christmas
Christmas at the Hedges Log Home
A Second Log Home for True Enthusiasts
The Apple Home






