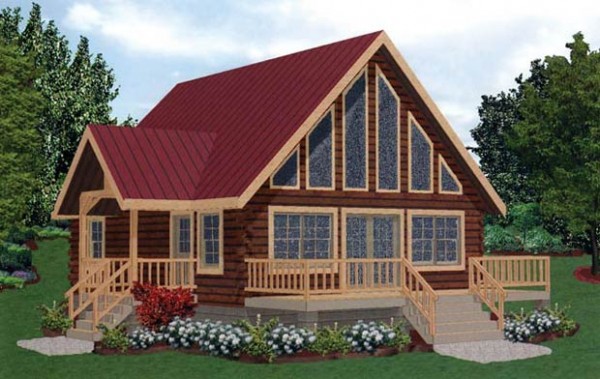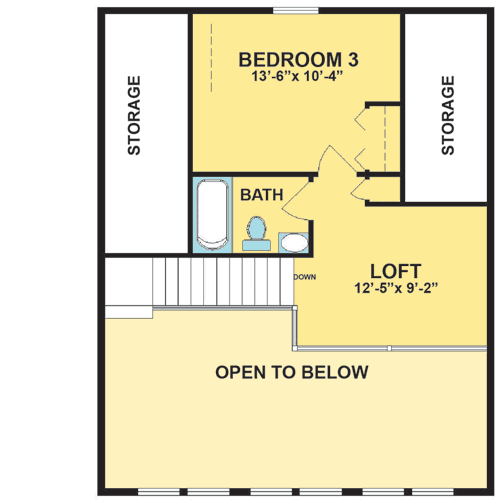Walnut Log Home Plan by Battle Creek Log Homes



Plan Details
Bedrooms: 3
Bathrooms: 2.0
Square Footage: 1228
Floors: 2
Contact Information
If you are looking for the perfect getaway, you've found the right home. The full glass in this cozy A-Frame allows for dramatic viewing. Imagine it perched beside a lake or mountainside and wake up with serenity and peace that most can only dream about.








