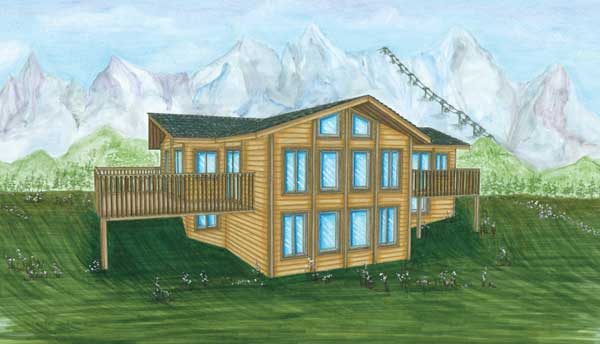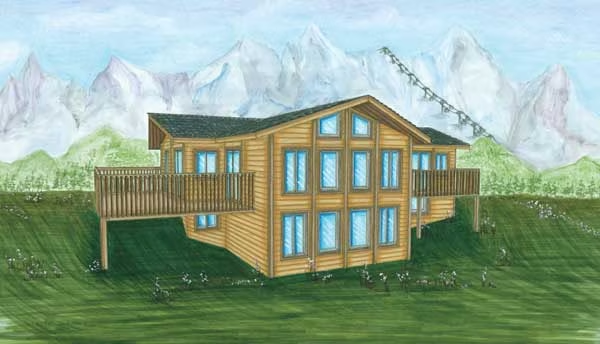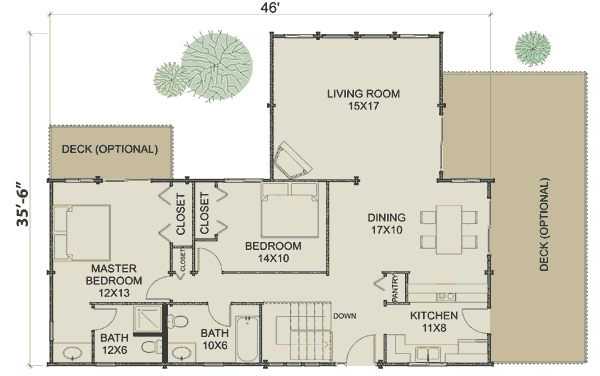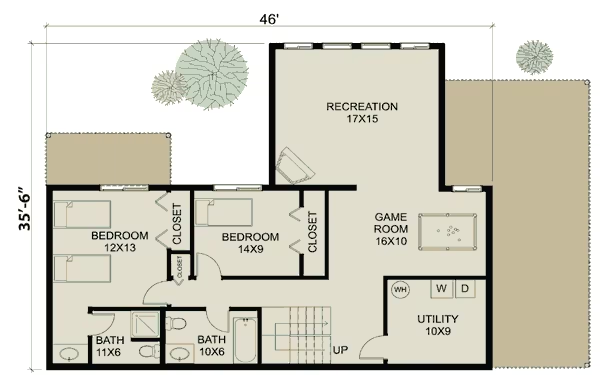Vista Log Home Plan by International Homes of Cedar
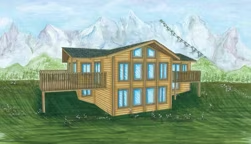
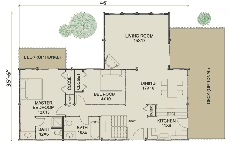
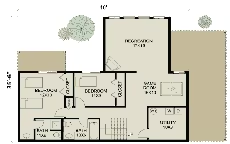
Plan Details
Bedrooms: 4
Bathrooms: 4.0
Square Footage: 2404
Floors: 2
Contact Information
Website: http://www.cedarleader.com
Phone: 8007677674
Phone: 3606688511
Email: ihc@ihoc.com
Contact: Get a Quote
Your cottage by the sea or mountain hideaway. Vista's well designed interior offers room and efficiency in a compact layout. Vista's classic floor plan offers a two level home, with a large living room and recreation room for entertaining. This plan also includes a large comfortable master suite at the end of the hall for privacy.
