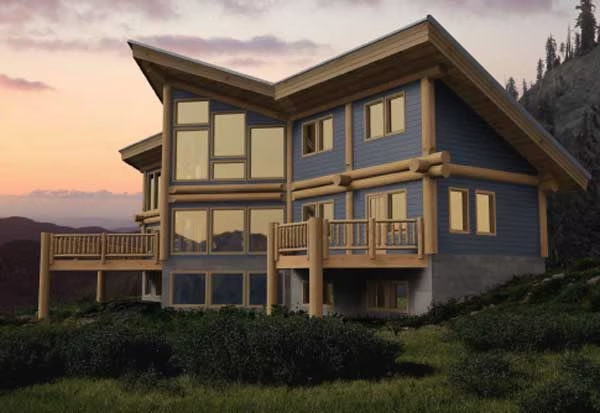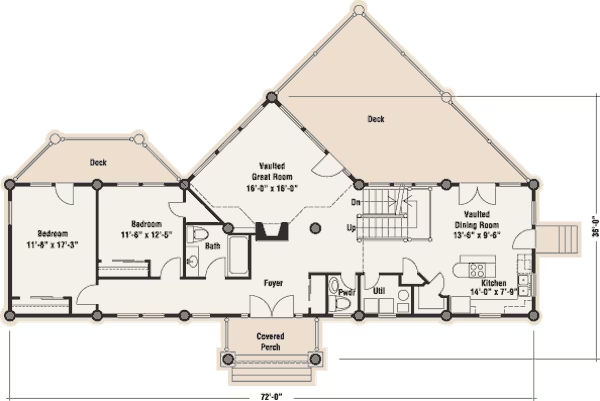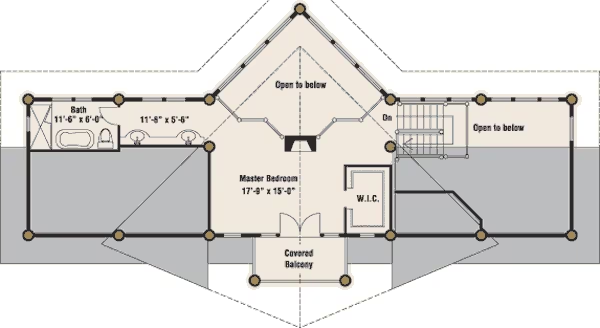Valhalla Log Home Plan by The Log Connection
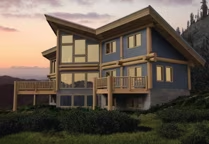
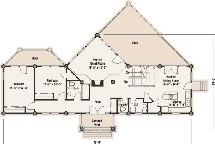
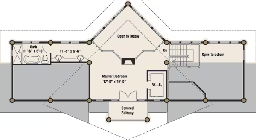
Plan Details
Bedrooms: 3
Bathrooms: 2.5
Square Footage: 2026
Floors: 2
Contact Information
This striking modern post and beam log home is perfect for a mountain hillside. The dramatic vaulted great room, highlighted by a soaring stone fireplace, is overlooked by a loft-style master suite with views that will evoke gasps of envy from your friends and guests.






