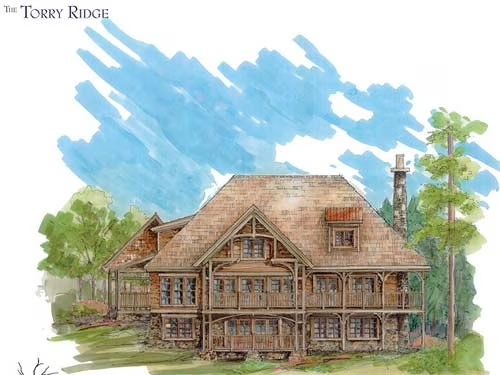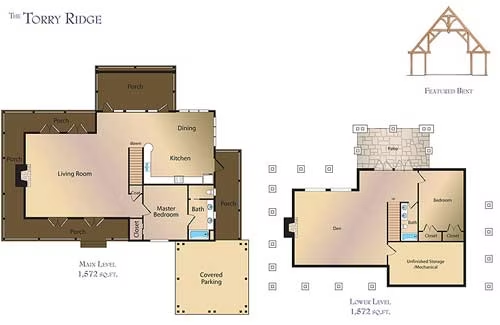Torry Ridge Lodge Home Plan by Winterwoods Homes, Ltd.
The Torry Ridge home plan from Winterwoods Homes is distinguished by natural stone fireplaces on each level, a large gourmet kitchen, and a wet-bar equipped kitchenette.


Plan Details
Contact Information

The Torry Ridge by Winterwoods Homes features impressive covered outdoor living spaces with optional dramatic stone fireplaces on each level. With natural stone and hand-hewn log walls and timber frame bents inside and out, this is a log home with a difference.
This main level living home design embraces you with:
• a spacious open living and dining area featuring our signature massive natural stone fireplace
• master bedroom with spa-like bathroom
• gourmet equipped two-chef kitchen
• separate laundry and project room on main or lower level
• one or two car porte-cochere
The upper level has a spacious loft and bunk area. The lower level of the home has one bedroom with a full bathroom, and spacious recreation room with stone fireplace and wet bar-equipped kitchenette. Interior fixtures and finishes designed by award-winning Slifer Designs in the breathtaking Vail Valley of Colorado.









