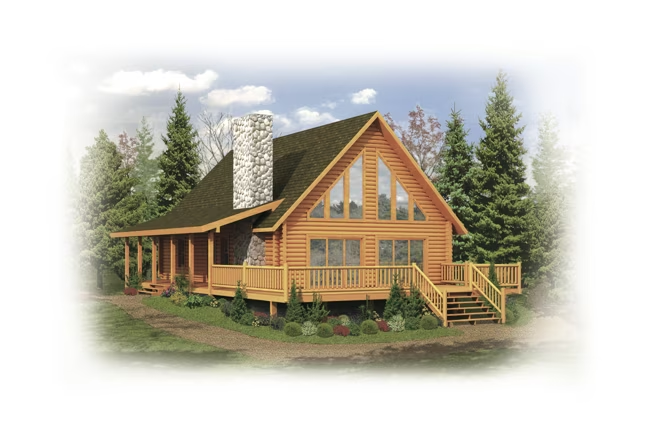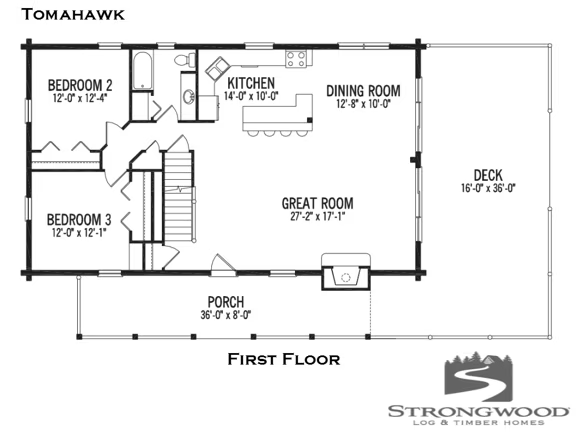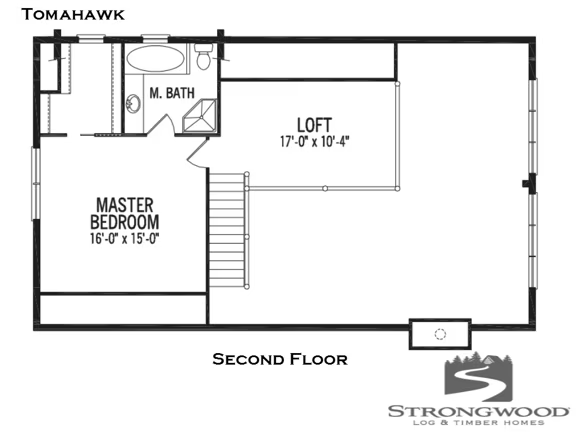Tomahawk Log Home Plan by Strongwood Log & Timber Company
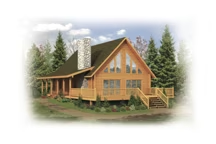
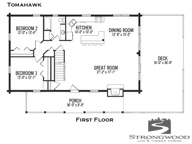
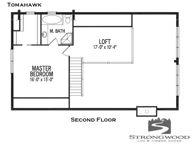
Plan Details
Bedrooms: 3
Bathrooms: 2.0
Square Footage: 1939
Floors: 2
It’s the perfect vacation getaway with plenty of open space for entertaining plus a quiet master retreat upstairs that includes a loft. The great room has huge windows that offer spectacular views plus an adjoining deck for outdoor living. The Tomahawk can easily be customized to fit your needs.



