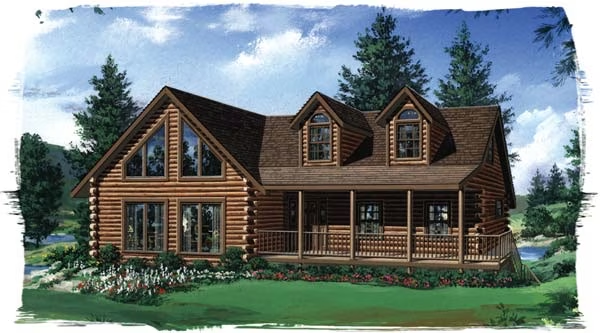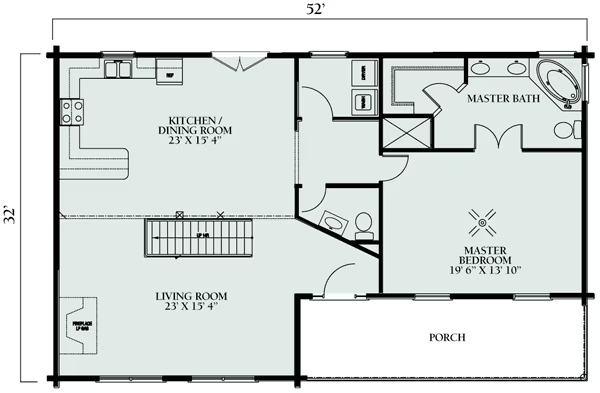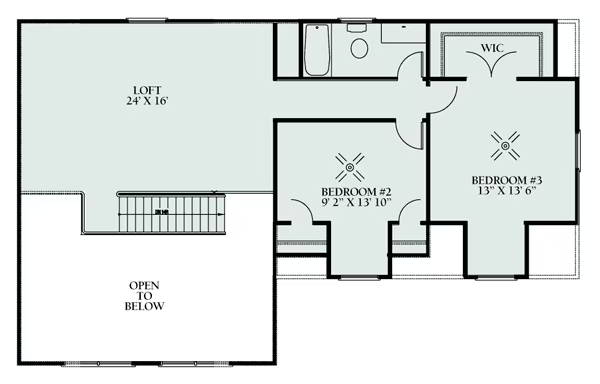Timberlog Log Home Plan by Original Log Cabin Homes
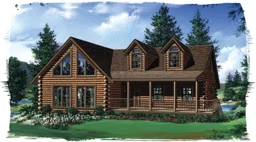
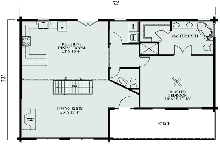
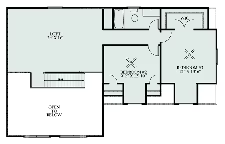
Plan Details
Bedrooms: 3
Bathrooms: 2.5
Square Footage: 2397
Floors: 2
Contact Information
Website: http://www.logcabinhomes.com
Phone: 8005622246
Email: info@logcabinhomes.com
Contact: Get a Quote
The Timberlog is a blend of traditional and modern styles. The focal point of the first floor is the great window package and the vaulted ceilings in the living room that open to areas below. The master suite layout is a private, spacious retreat. You will find two bedrooms upstairs just to the right of the large loft overlooking the living room. The traditional dormers and the shed porch roof on the front gives this uniquely blended home an added flare.






