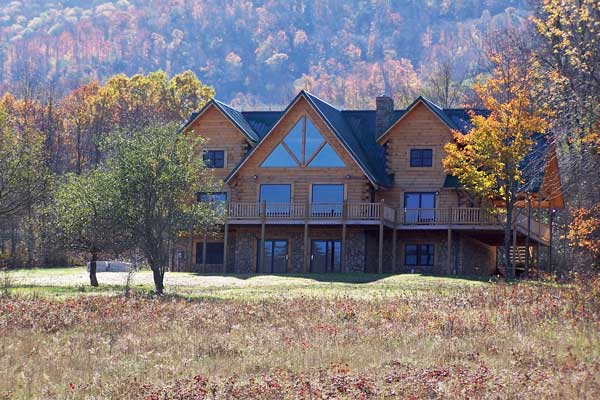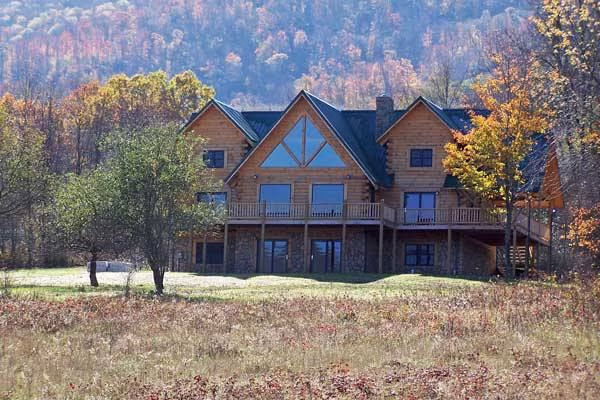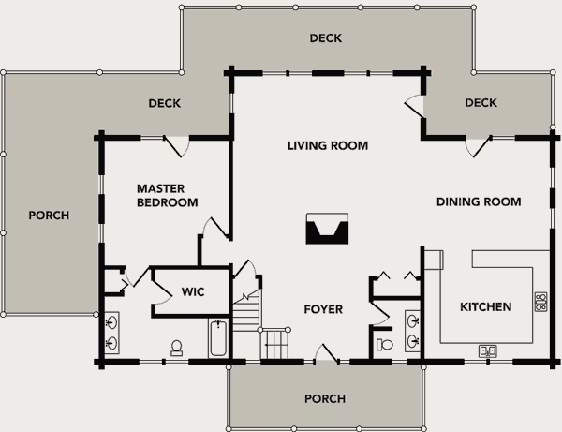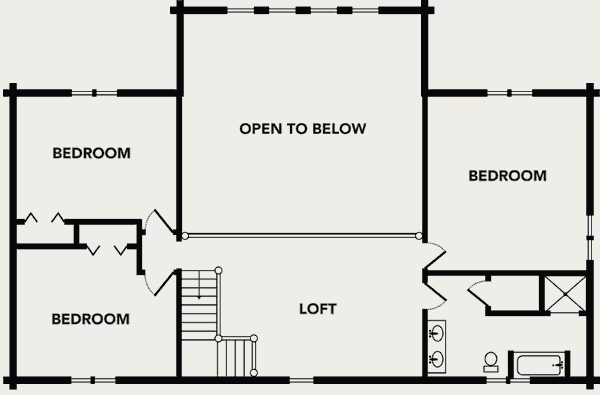Timberline Log Home Plan by North Fork Lumber & Log Homes
The Timberline is a comfortable, functional and affordable log home that doesn’t sacrifice space or features.
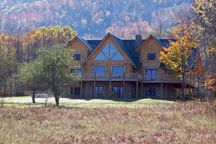
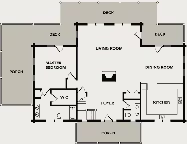
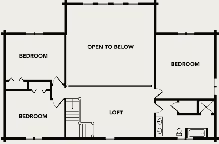
Plan Details
Bedrooms: 4
Bathrooms: 3.0
Square Footage: 2880
Floors: 2
Contact Information
Website: http://northforklumber.com
Phone: +1 (540) 997-5602
Email: sales@northforklumber.com
Contact: Get a Quote

The Timberline is a comfortable, functional and affordable log home that doesn’t sacrifice space or features. Whether it’s a weekend getaway or that full time dream home with the open kitchen, dinning and living room you will always feel at home with family and friends. This home is designed with the novice builder in mind and can be modified to suit your needs. Call or visit us on our website for more information about this plan or others.
