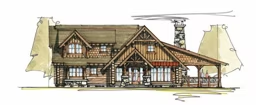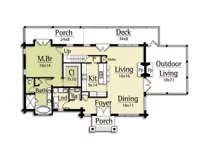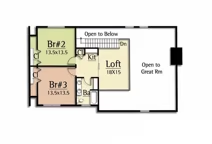Timberline Home Plan by MossCreek Designs



Plan Details
Contact Information
 On June 11, 1936, at the brutal height of the Great Depression, ground was broken for a project unique America. Timberline Lodge was built entirely by hand, inside and out, by unemployed craftspeople hired by the Federal Works Projects Administration. The building is a tribute to their skills and a monument to a government which responded not only to the physical needs of its people in a desperate time, but also to the needs of their spirits. The Timberline Camp by MossCreek captures the same spirit with 3 bedrooms, 2 1/2 baths, with a master on the main level. A large story and a half vaulted Great Room with exposed log trusses and an open Kitchen/ Dining Room complete a dramatic interior. Exterior log detailing completes the feel of this pacific northwest camp. MossCreek is an independent design firm that specializes in authentic mountain and lake style homes. We provide full custom design services as well as an extensive collection of "Ready to Purchase" plans. Whether it be timber frame, log, or hybrid, the designers of MossCreek can create the perfect home for you.
On June 11, 1936, at the brutal height of the Great Depression, ground was broken for a project unique America. Timberline Lodge was built entirely by hand, inside and out, by unemployed craftspeople hired by the Federal Works Projects Administration. The building is a tribute to their skills and a monument to a government which responded not only to the physical needs of its people in a desperate time, but also to the needs of their spirits. The Timberline Camp by MossCreek captures the same spirit with 3 bedrooms, 2 1/2 baths, with a master on the main level. A large story and a half vaulted Great Room with exposed log trusses and an open Kitchen/ Dining Room complete a dramatic interior. Exterior log detailing completes the feel of this pacific northwest camp. MossCreek is an independent design firm that specializes in authentic mountain and lake style homes. We provide full custom design services as well as an extensive collection of "Ready to Purchase" plans. Whether it be timber frame, log, or hybrid, the designers of MossCreek can create the perfect home for you. 






