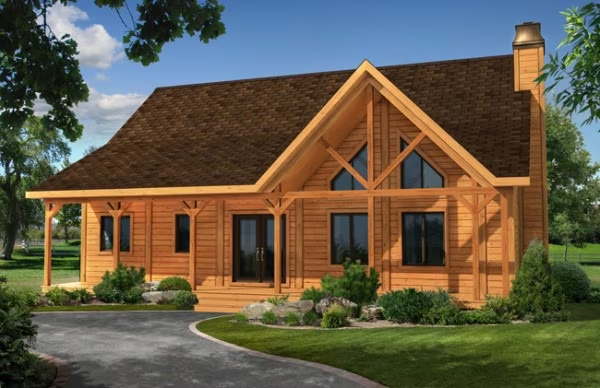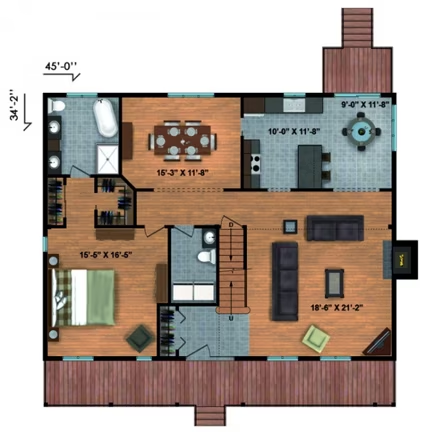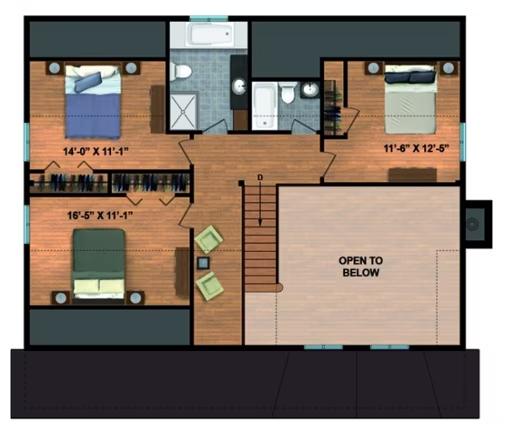Lexington Log Home Plan by Timber Block
The Lexington was designed with the family in mind.
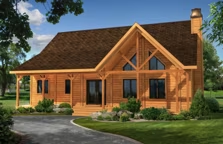
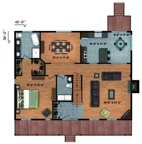
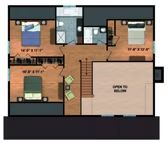
Plan Details
Bedrooms: 4
Bathrooms: 3.5
Square Footage: 2500
Floors: 2
Contact Information
Website: https://www.timberblock.com/
Phone: +1 (866) 929-5647
Email: infonc@timberblock.com
Contact: Get a Quote
The Lexington was designed with the family in mind. It features 4 bedrooms, 3 baths, a comfortable living area, a large kitchen with kitchenette and a separate dining area. The Lexington has everything needed to suit the mood. A second floor is very spacious with 3 bedrooms and 2 full baths. Whether gathered around the television for a movie with loved ones or chatting about the weekend plans at the kitchen counter, the Lexington is a beautiful house to call home.






