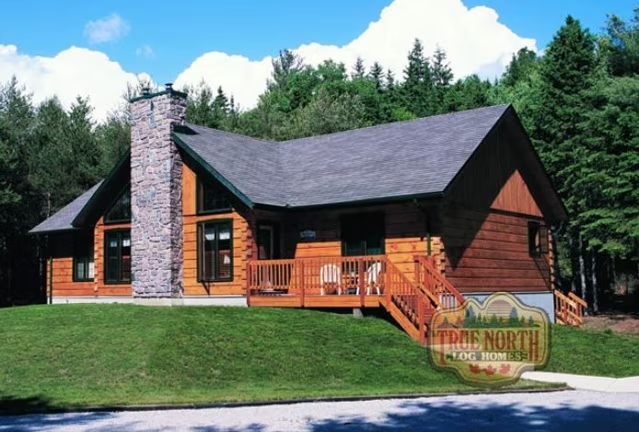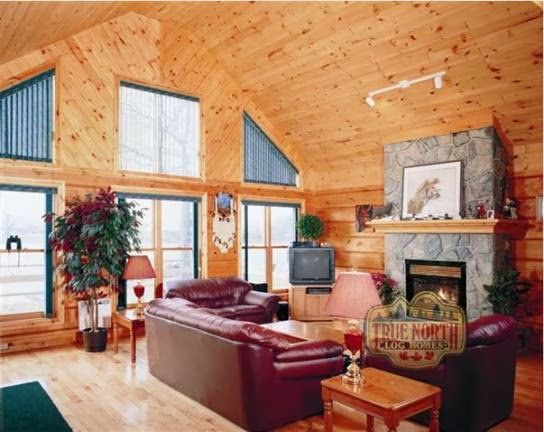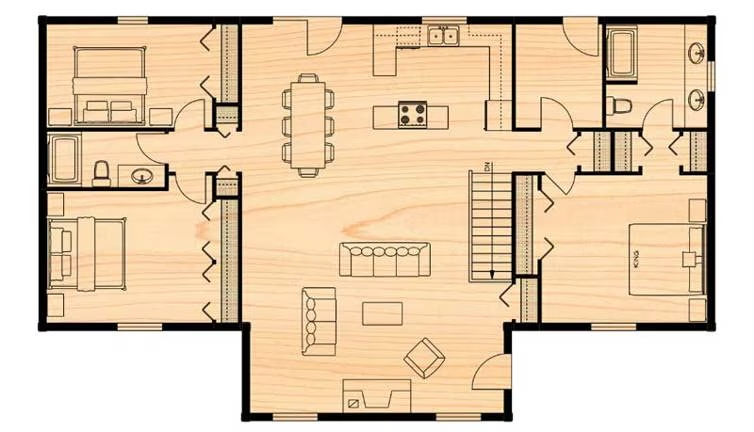Klondike Log Home Floor Plan by True North Log Homes
The Klondike design is an ideal vacation home, with large windows in the living room for viewing the lake and a cozy fireplace centerpiece.
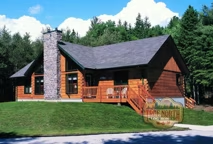
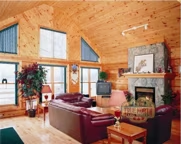
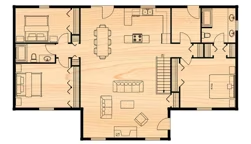
Plan Details
Bedrooms: 3
Bathrooms: 2.0
Square Footage: 1865
Floors: 1
Contact Information
Website: http://www.truenorthloghomes.com
Phone: 8006611628
Email: info@truenorthloghomes.com
Contact: Get a Quote



