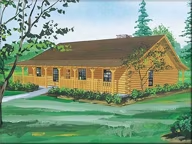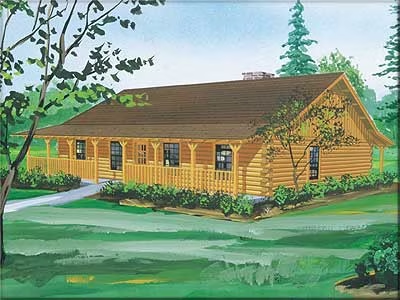Texan Log Home Plan by Satterwhite Log Homes
As with its counterpart, The Texan lives bigger than its actual square footage.

Plan Details
Bedrooms: 3
Bathrooms: 2.0
Square Footage: 1600
Floors: 1
Contact Information
As with its counterpart, The Texan lives bigger than its actual square footage. It includes open living areas with a centrally located fireplace. The efficient kitchen and dining area open onto the back porch. The master bedroom suite includes a master bath with a generous walk-in closet. The two other bedrooms share a bath.






