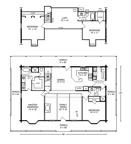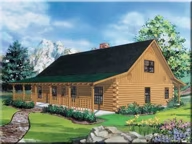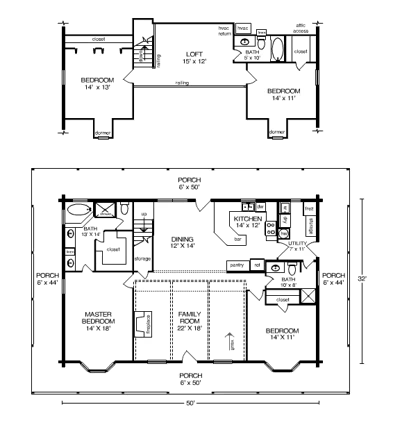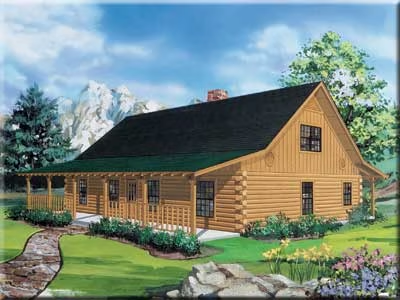Texan Home Plan with a Loft by Satterwhite Log Homes


Plan Details
Bedrooms: 4
Bathrooms: 3.0
Square Footage: 2330
Floors: 2
Contact Information
This great variation on the popular Texan with Loft plan demonstrates the flexibility of designing and customizing with Satterwhite materials. There are significant differences both on the exterior and on the interior. On the outside, the porch system is extended around the entire perimeter of the home and front bedrooms are enhanced with bay window treatments. Inside, the plan is flipped with the fireplace removed to one side of an enlarged family room. The vaulted living room ceiling opens into the dining area below and loft balcony above, which replaces the standard plan's catwalk.







