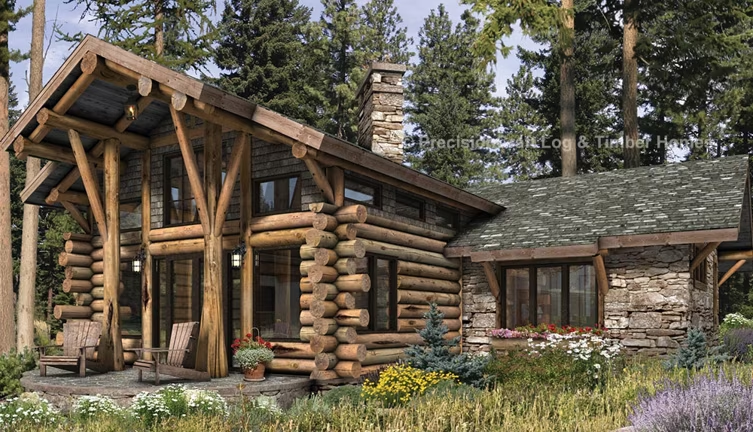Telluride Log Home Plan by PrecisionCraft Log & Timber Homes

Plan Details
The Telluride is a single level log cabin with extended charm. This cabin packs a lot of character into its size with bold character logs, an angled fireplace & two master suites.
All PrecisionCraft design concepts were created as starting points for your own home design. Visit the our gallery on the PrecisionCraft website to see cost estimates, more floor plan ideas, photos of homes based on plans, and examples of altered versions of plans. https://www.precisioncraft.com/floor-plans/telluride.html
Keep in mind that the team at M.T.N Design can alter any aspect of our floor plan concepts, from materials used to layouts, footprints, and levels. Your design choices have no limits with M.T.N Design and PrecisionCraft.
***All PrecisionCraft images and floor plans are copyrighted and cannot be used without permission from PrecisionCraft Log Homes & Timber Frame. See our Terms of Use.






