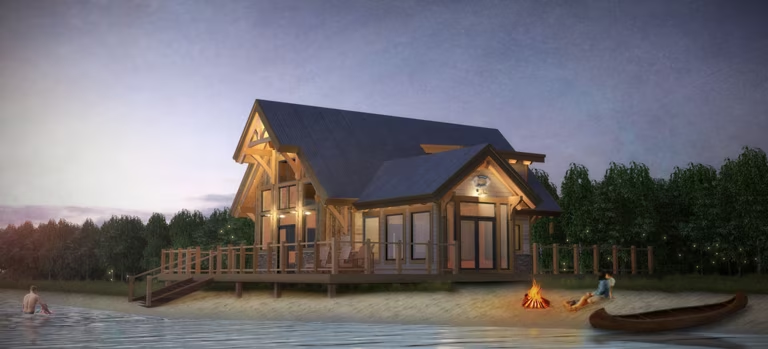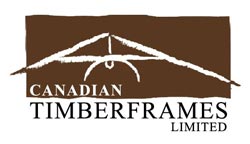Sweetwater Cabin Floor Plan from Canadian Timberframes
The Sweetwater Cabin floor plan from Canadian Timberframes is designed for weekend getaways with a smaller footprint, large wraparound deck, screened porch and master ensuite in the loft.

Plan Details

This cottage, cabin or recreational home offers a compact design, small footprint & efficient use of space. Designed for those that want a smaller weekend getaway place but still offers enough space for entertaining. A large wrap around deck offers plenty of space for outdoor living & when the bugs get back, there is a substantial screened in porch off the living room. Large windows have been designed to catch sunlight throughout the day. The cabin has a main floor with an open concept living room and dining room and one bedroom. The master with ensuite is located in the loft area above.







