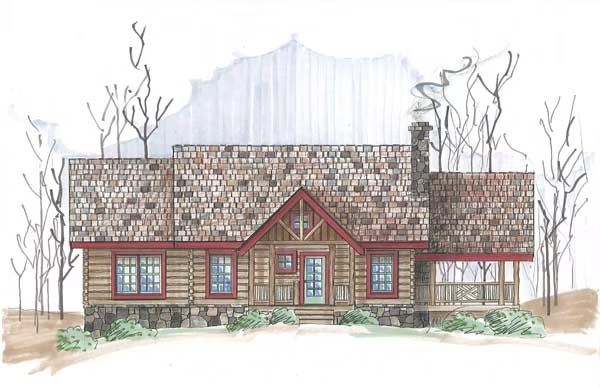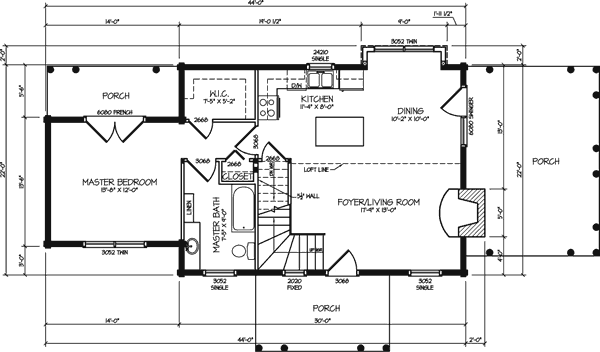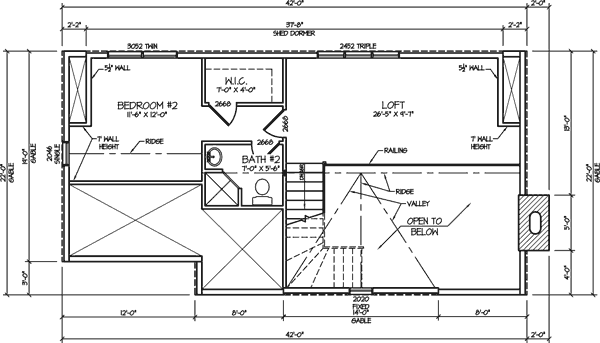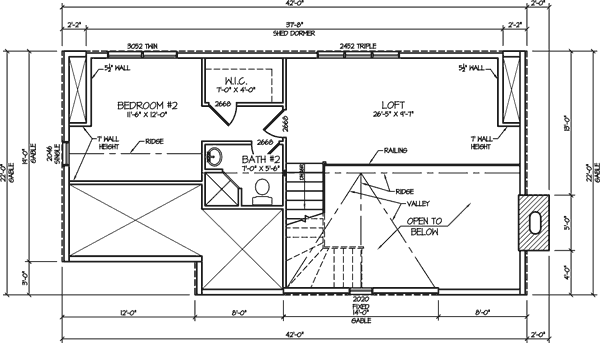Sweetwater Log Cabin Plan by Jim Barna Log & Timber Homes



Plan Details
Bedrooms: 2
Bathrooms: 2.0
Square Footage: 1323
Floors: 2











