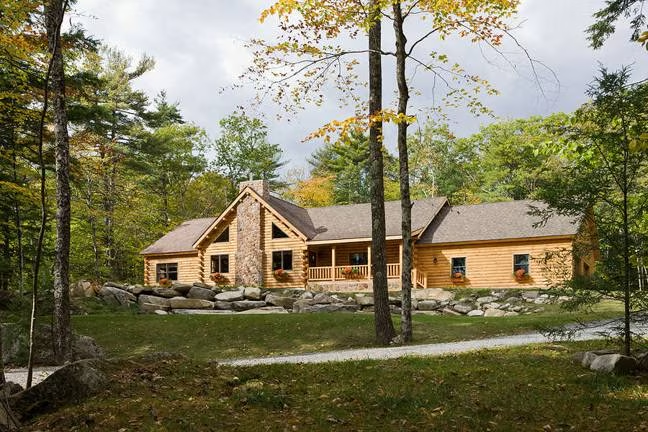Sunapee Log Home Floor Plan by Coventry Log Homes, Inc.
The otherwise ranch style home features a center 2-story great room made grand by the exposed beam truss and impressive fireplace.

Plan Details
Bedrooms: 3
Bathrooms: 2.5
Square Footage: 2496
Floors: 2
Contact Information
Website: http://www.coventryloghomes.com
Phone: 8003087505
Email: info@coventryloghomes.com
Contact: Get a Quote














