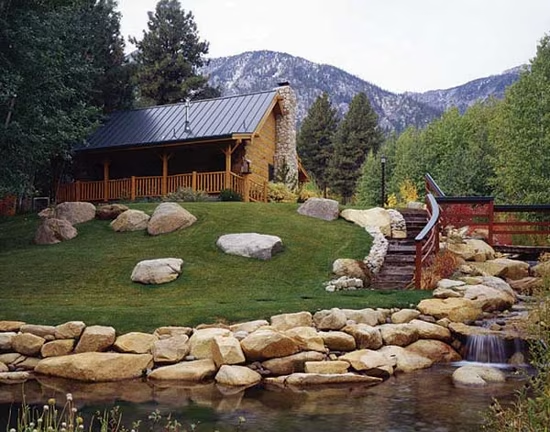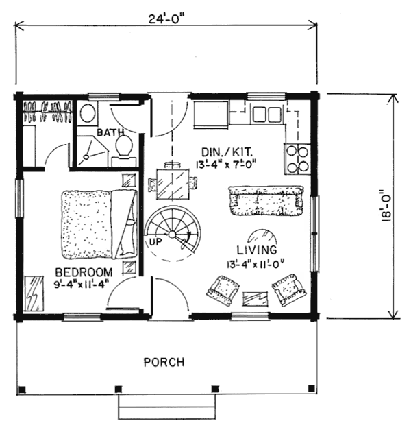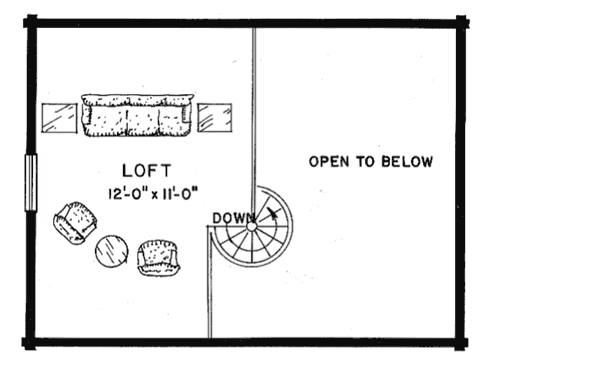Summerhill Log Home Plan by StoneMill Log & Timber Homes
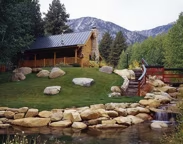
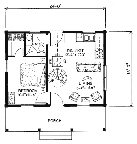
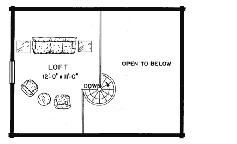
Plan Details
Bedrooms: 1
Bathrooms: 1.0
Square Footage: 643
Floors: 2
Contact Information
Website: http://www.stonemill.com
Phone: +1 (800) 438-8274
Email: sales@stonemill.com
Contact: Get a Quote
This cozy home is perfect as a summer retreat, weekend getaway or a great retirement cottage. The Summerhill boasts a space saving spiral staircase and an open loft, which overlooks the living room and can be used as an extra bedroom, study or den. The kitchen/dining area opens into the living room on the ground floor and features a cathedral ceiling. 





