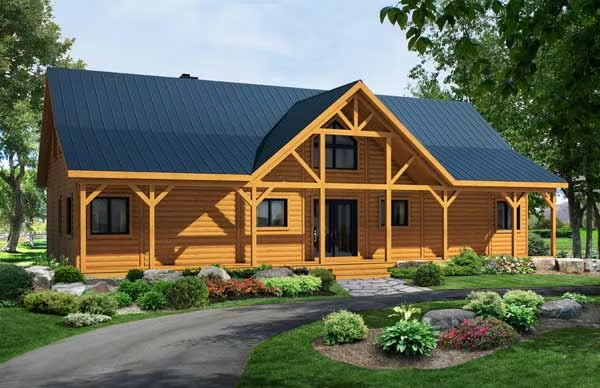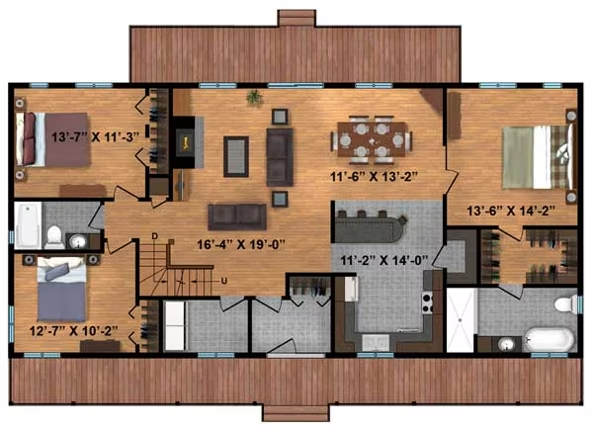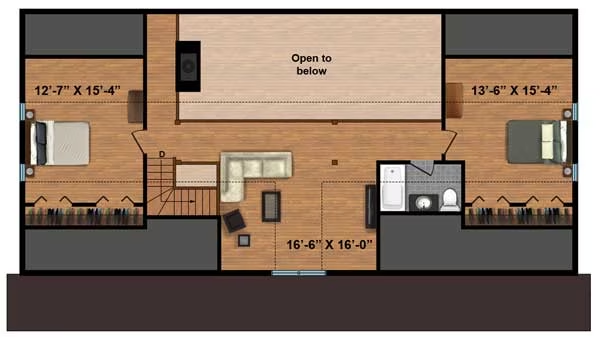Summerfield Log Home Plan by Timber Block
This 2 level cottage is laid out perfectly for both families and entertaining!
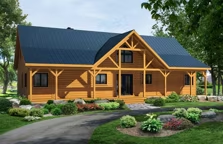
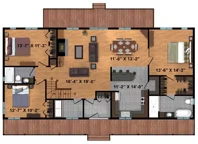
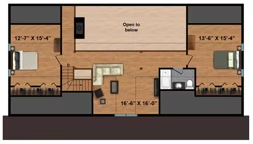
Plan Details
Bedrooms: 4
Bathrooms: 2.0
Square Footage: 2593
Floors: 2
Contact Information
Website: https://www.timberblock.com/
Phone: +1 (866) 929-5647
Email: infonc@timberblock.com
Contact: Get a Quote
This 2 level cottage is laid out perfectly for both families and entertaining! The main floor features a beautifully laid out open space which includes the living area, large fireplace, spacious dining area, kitchen, separate laundry and mudroom. Two bedrooms can be found on the main floor, with another 2 upstairs. The second floor also boasts a grand living room, and is open to below. Features: -4 bedrooms -3 baths -loft open to below -separate sitting area upstairs -2 main floor bedrooms -dining area -kitchenette



