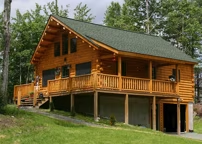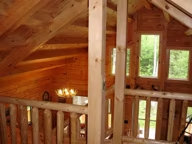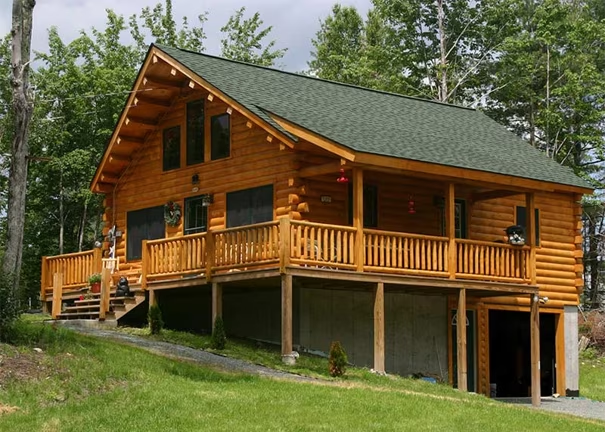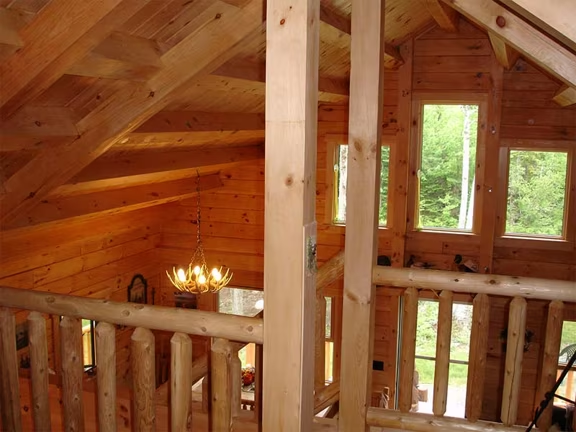Sugarhill Home Plan by Coventry Log Homes
The Sugarhill is a cozy, modified chalet style log home.


Plan Details
Bedrooms: 3
Bathrooms: 2.0
Square Footage: 1128
Floors: 2
Contact Information
Website: http://www.coventryloghomes.com
Phone: 8003087505
Email: info@coventryloghomes.com
Contact: Get a Quote
The Sugarhill is a cozy, modified chalet style log home. The first floor offers open-concept living, two bedrooms, a full bath, and cathedral ceilings. Upstairs is a very nice master bedroom suite with closet space, a full bath, and a 16’ shed dormer. The spacious sun deck allows for built-in outdoor living space. http://coventryloghomes.com/ourDesigns/craftsmanSeries/Sugarhill/model.html The Sugarhill in the Craftsman Series is distinguished by its post and beam style truss and purlin roof system; exposed beam loft system and top notch building materials.










