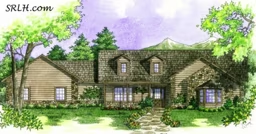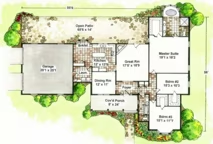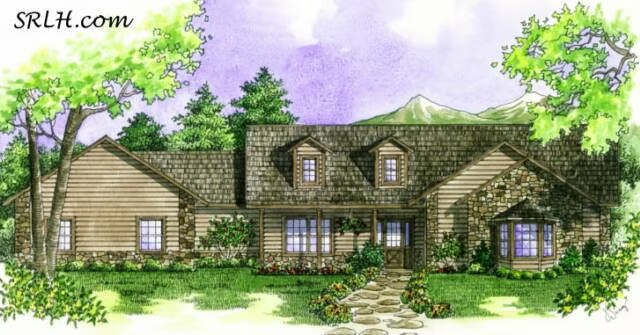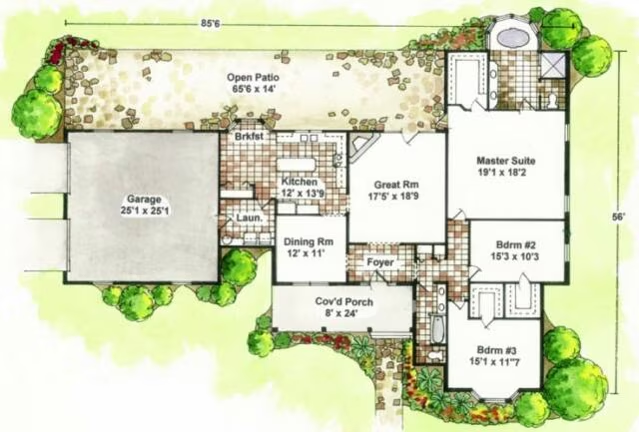Stonebrook Log Home Plan by Suwannee River Log Homes
The Stonebrook is an easy-access home. It is a 2,223-square-foot, three-bedroom, two-bath home. This well thought-out floor plan offers several entry points which will make everyday living simple. The home has a two-car garage, pantry, laundry room, and a large gathering area for family and friends.


Plan Details
Bedrooms: 3
Bathrooms: 2.0
Square Footage: 2223
Floors: 1
Contact Information
Website: http://www.loghometurnkey.com/
Phone: 8669227754
Email: info@loghometurnkey.com
Contact: Get a Quote
The Stonebrook is an easy-access home. It is a 2,223-square-foot, three-bedroom, two-bath home. This well thought-out floor plan offers several entry points which will make everyday living simple. The home has a two-car garage, pantry, laundry room, and a large gathering area for family and friends.







