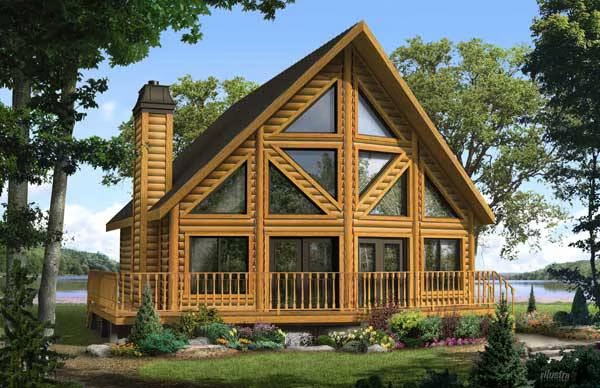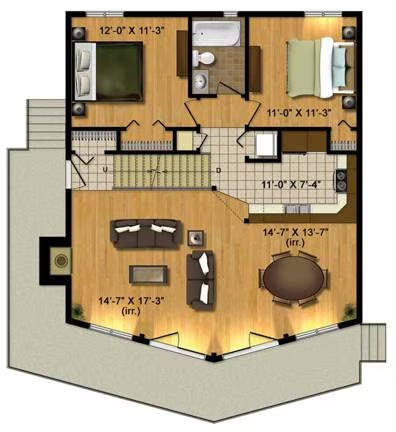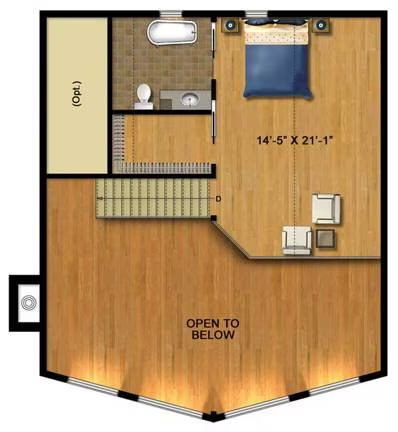St. Bernard Log Home Floor Plan by Timber Block Log Homes
The St Bernard in the Classic Series is a true taste of cabin life.
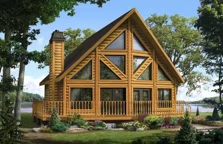
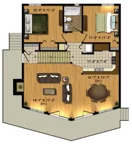
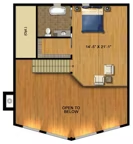
Plan Details
Bedrooms: 2
Bathrooms: 2.0
Square Footage: 1558
Floors: 2
Contact Information
Website: https://www.timberblock.com/
Phone: +1 (866) 929-5647
Email: infonc@timberblock.com
Contact: Get a Quote
The St Bernard in the Classic Series is a true taste of cabin life. Whatever the view – whether it’s mountains, a lake, a forest – it’s made spectacular thanks to a great wall of windows. The A-frame style and soaring ceiling allows an abundance of natural light. Enjoy every season in this cozy, comfortable and beautiful log cabin. Square Footage: 1558 Number of Floors: 2 Bedrooms: 2-3 Baths: 2

Basement


Dining Room


Exterior


Porch


kitchen


living room





