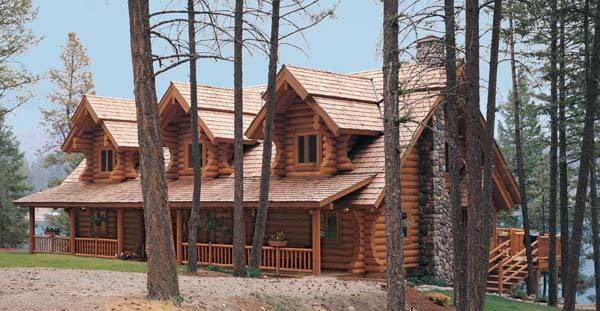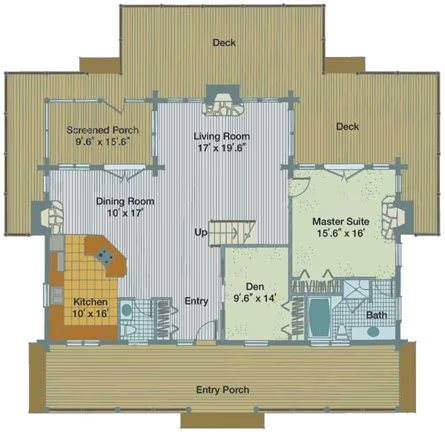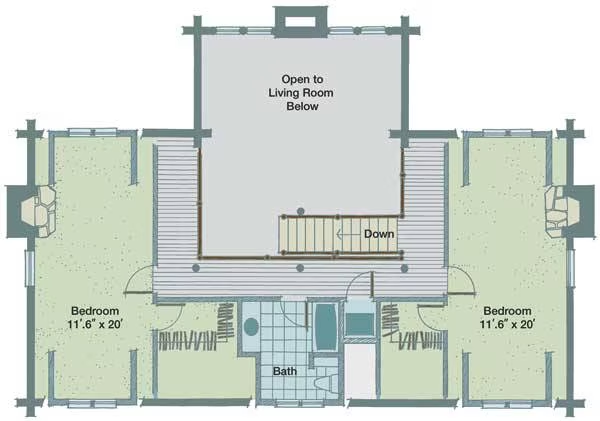Spruce Creek Log Home Plan by Rocky Mountain Log Homes
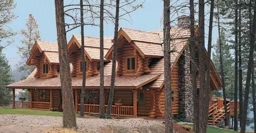
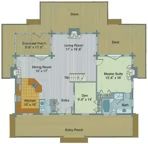
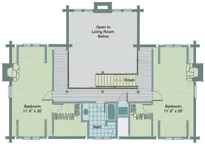
Plan Details
Contact Information
If you want a traditional style log home without the traditional floor plan, the Spruce Creek will feel like home sweet home.
If a traditional-style home (without a traditional floor plan) is what you desire, look no further than the Spruce Creek. Perfect for first-floor living, with a second level that would only need to be used to accommodate occasional family and friends, the home features a unique main level that’s a twist on the popular open floor plan. Thanks to smart wall placements, different flooring materials and special spaces, like the private den and sun porch, the home’s main first floor is surprisingly unique, while still maintaining the flowing layout that works so well for hosting visitors. Plus, the ample outdoor spaces provide a place to take in your surrounding views, while offering overflow space for those crowded summer vacations and family holidays.






