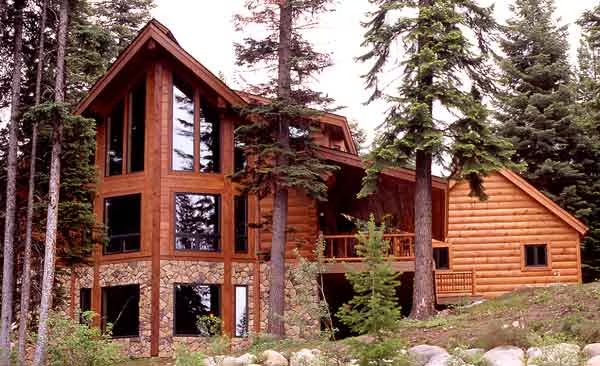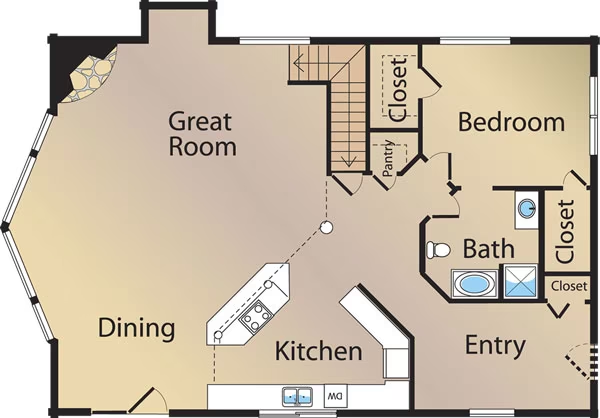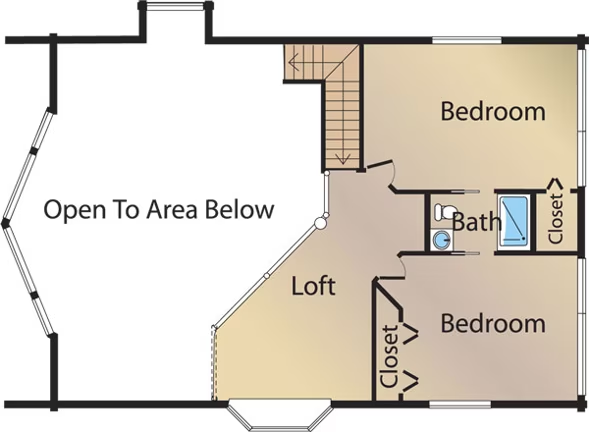Spring Mountain Ranch Home Plan by Natural Element Homes



Plan Details
Bedrooms: 3
Bathrooms: 2.0
Square Footage: 2600
Floors: 2
Contact Information
Website: http://www.naturalelementhomes.com
Phone: +1 (800) 970-2224
Email: info@naturalelementhomes.com
Contact: Get a Quote
Spring Mountain Ranch is a lovely cabin with eye catching angles. One of its most alluring features is the glass front along the dining area and great room, perfect for catching a sunrise or sunset. When you enter the Spring Mountain Ranch cabin you will be greeted with the kitchen and breakfast bar. Beyond the kitchen is the dining area and great room. The first floor also contains two closets, a bathroom, bedroom, and pantry. The second floor plays host to a loft that is open to the area below as well as two bedrooms and an additional bathroom.











