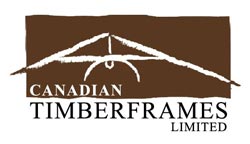Split Rock Place Timber Home Plan from Canadian Timberframes
The 3-bedroom Split Rock Place timber home plan from Canadian Timberframes features a great room, large mud room a master with ensuite, and a screened porch with fireplace.
Plan Details
Bedrooms: 3
Bathrooms: 2.5
Square Footage: 1823
Floors: 2

The home’s contemporary brilliance is seen in the dramatic floor-to-ceiling windows, designed to catch sunlight throughout the day. Spacious open-concept design opening to a gracious backyard and deck makes this home ideal for entertaining. The home has a main floor with a great room, large mud room and a master with ensuite, a large screened in porch with a fireplace to extend the outdoor season. The upstairs loft holds 2 additional bedrooms, a full bath and a large bunkroom for overflow sleeping.







