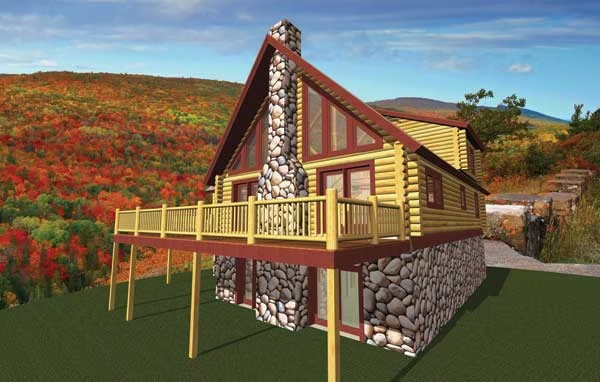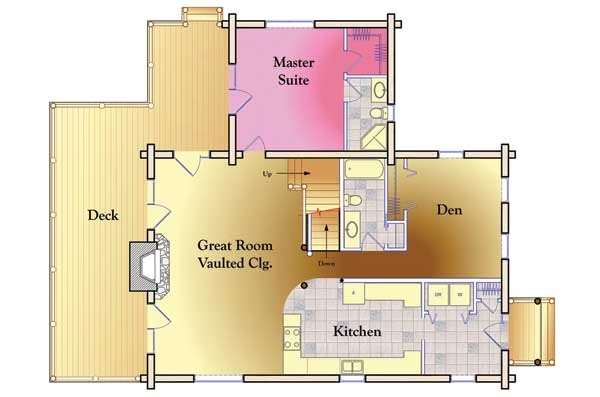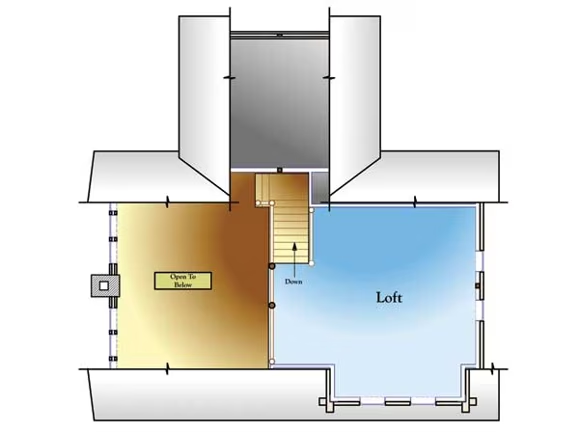Sierra Log Home Floor Plan by Hiawatha Log Homes
Square Footage: 1865 Bedrooms: 3 Bathrooms: 1.5
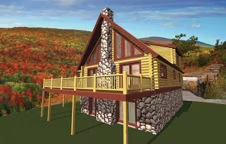
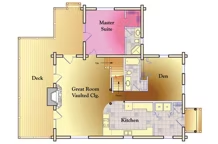

Plan Details
Contact Information
This attractive design is sized just-right. The versatile floor plan with first floor study and large loft is suitable for a small family or a couple. Its features include a large deck off the living, dining room and master bedroom as well as a convenient utility room entry. The massive fireplace, vaulted ceilings, doorwalls and unique trapezoid windows create a spacious, airy atmosphere. Hiawatha Log Homes offers many log options to choose from. Available in 8”, 10” or 12” kiln-dried pine and 8” or 10” cedar with saddle-notched corners in smooth or hand-hewn finish and Swedish cope or tongue-and-groove construction. The Sierra Garett is an expanded version of this plan.



