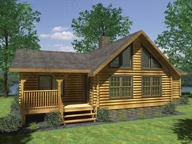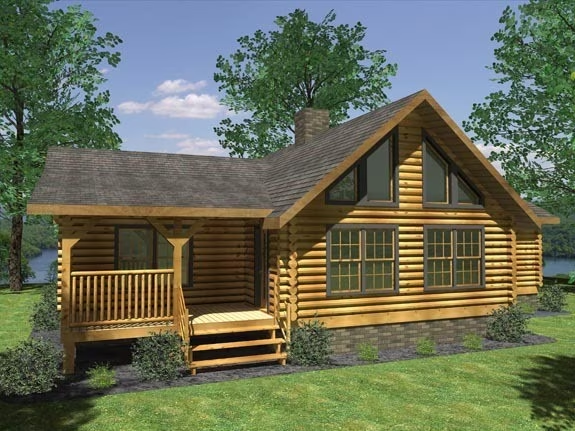Shawnee Log Home Plan by Honest Abe Log Homes, Inc.
The Shawnee Log Home Plan by Honest Abe Log Homes, Inc. has three bedrooms, two bathrooms, a vaulted ceiling and a wide back deck.


Plan Details
Contact Information

The Shawnee is a one-story, three-bedroom, two-bath 1,572-square-foot cabin. The master suite has a walk-in closet and a bath with a separate toilet closet, double sinks, a garden tub and a walk-in shower. The central living space has a vaulted ceiling in the great room, a centrally located floor-to-ceiling fireplace, a kitchen/dining area and a laundry closet and a staircase leading to the optional basement. Two additional bedrooms share a bath. The wide back deck, which can be modified into a covered porch, is accessible from the kitchen though patio doors. Off the living room is a covered porch.








