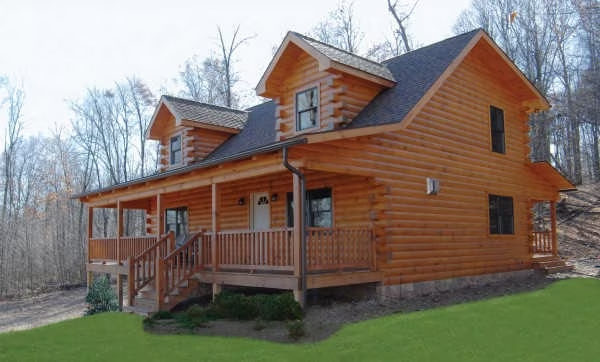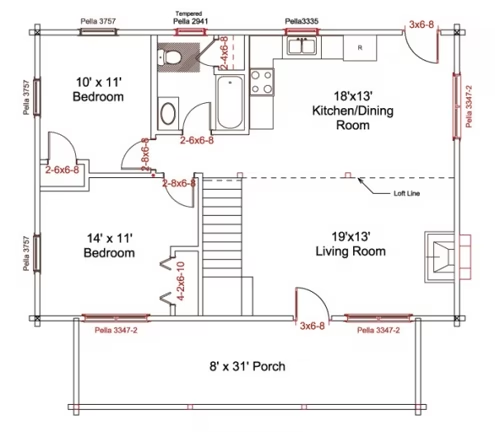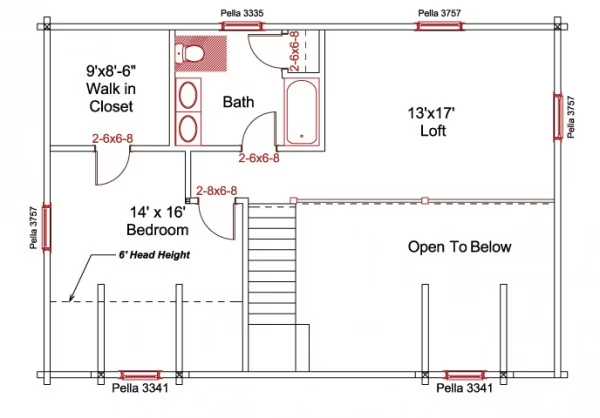Shade Mountain II Log Home Plan by KSM Log Homes
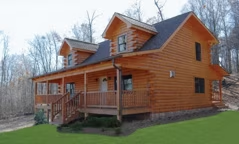
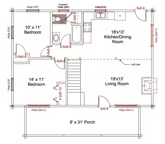
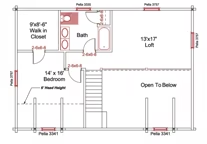
Plan Details
Bedrooms: 3
Bathrooms: 2.0
Square Footage: 1650
Floors: 2
Contact Information
Cozy three bedroom cape. 1,650 sq. ft. with master bedroom and bath on second floor and loft overlooking the living room. Open kitchen, living room and dining room area. Two bedrooms on first floor with full bath and laundry.






