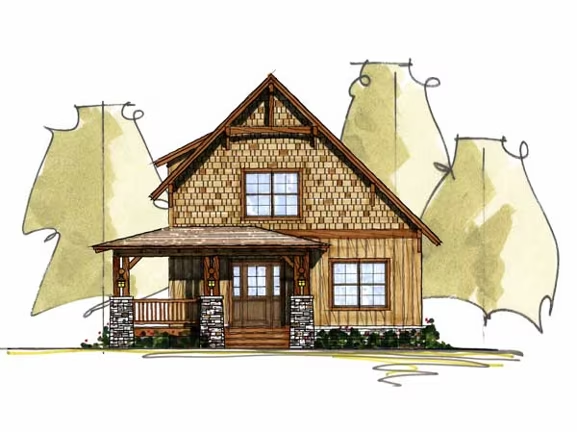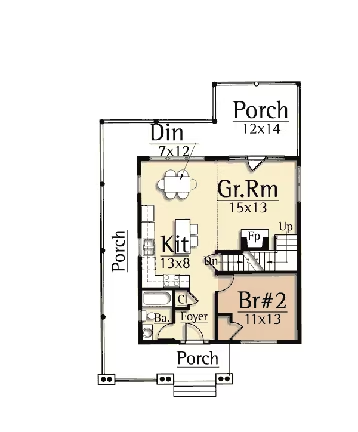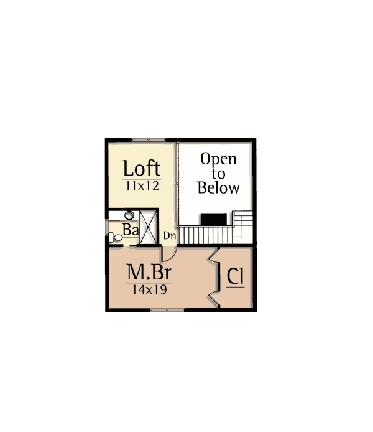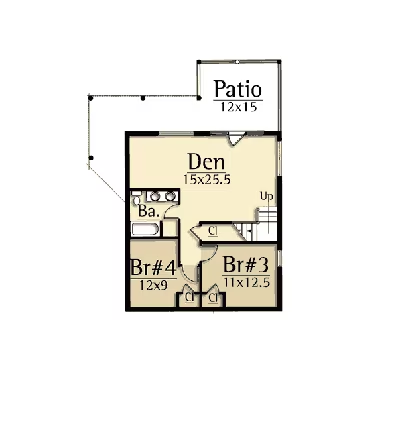Settlers Forge Home Plan by MossCreek Designs
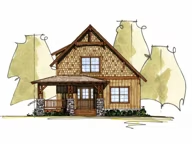
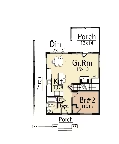
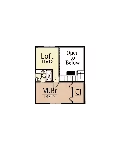
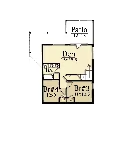
Plan Details
Bedrooms: 2
Bathrooms: 2.0
Square Footage: 1240
Floors: 2
Contact Information
Website: http://www.mosscreek.net/
Phone: +1 (800) 737-2166
Email: info@mosscreek.net
Contact: Get a Quote
 Following the Revolutionary War, citizens of the new nation began to forge westward. A the U.S. federal government encouraged settlers to forge westward, officials gave "free land" to people who completed the long, difficult journey. The Settlers Forge by MossCreek expressed that same pioneer freedom and reward at the end of the journey. Through the use of natural materials of wood, stone, and glass, the Settlers Forge is the perfect small rustic home. Optional lower level provides an additional 1,240 square feet, two bedrooms and a bath to the plan.
Following the Revolutionary War, citizens of the new nation began to forge westward. A the U.S. federal government encouraged settlers to forge westward, officials gave "free land" to people who completed the long, difficult journey. The Settlers Forge by MossCreek expressed that same pioneer freedom and reward at the end of the journey. Through the use of natural materials of wood, stone, and glass, the Settlers Forge is the perfect small rustic home. Optional lower level provides an additional 1,240 square feet, two bedrooms and a bath to the plan. 






