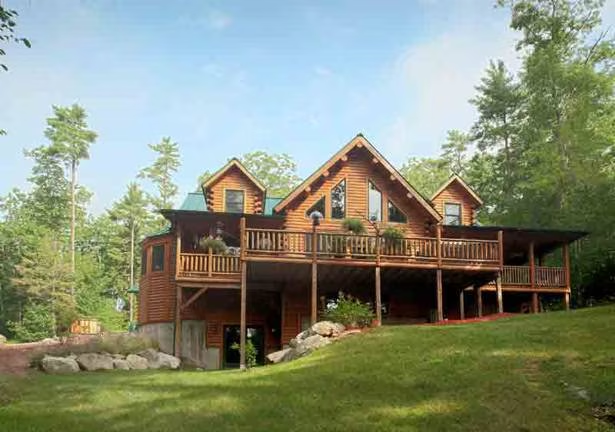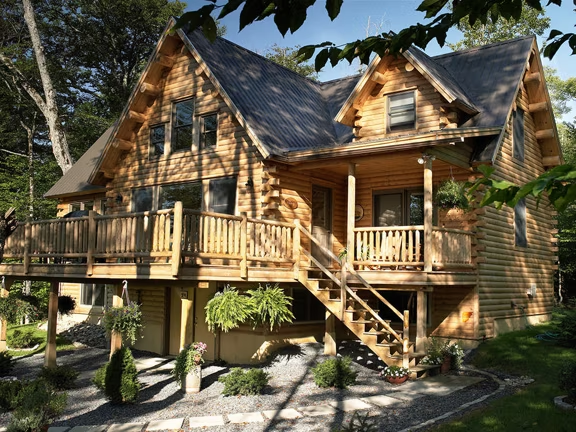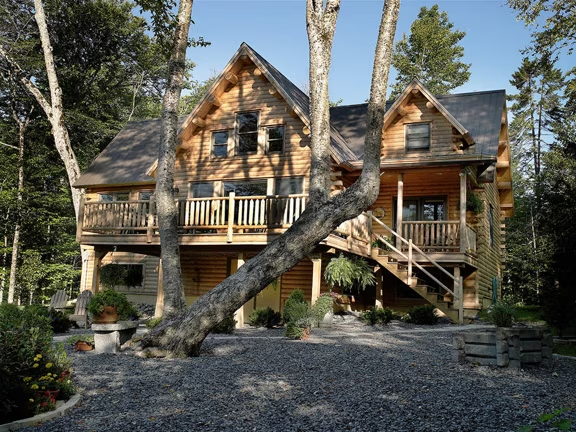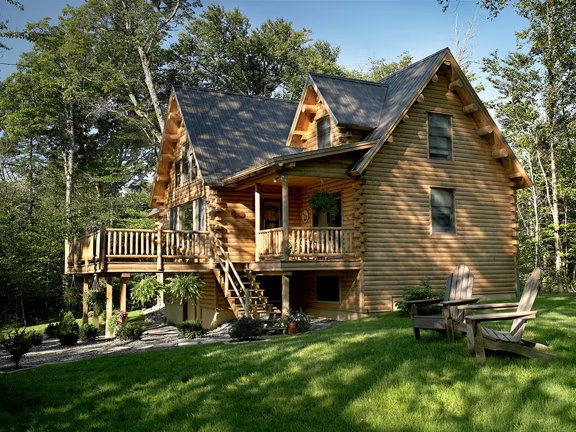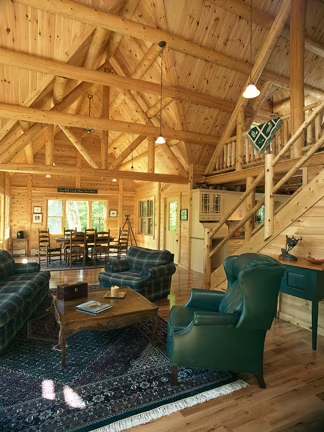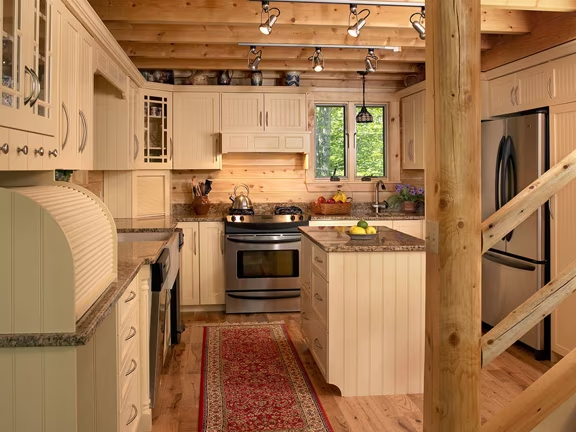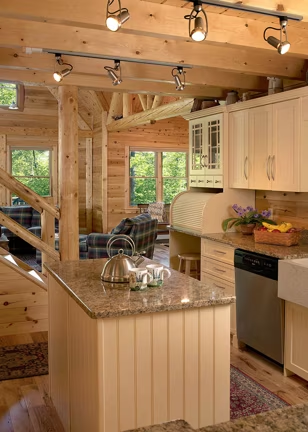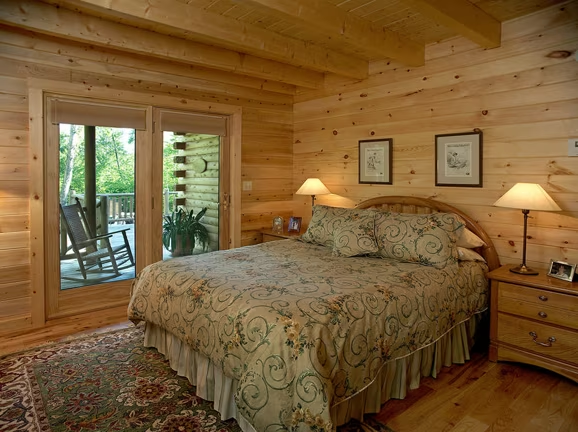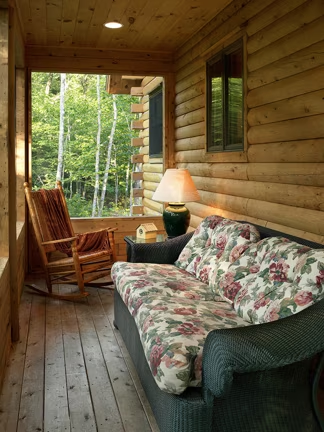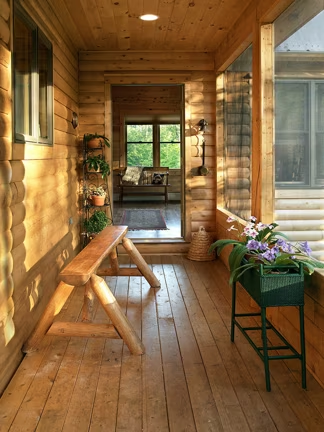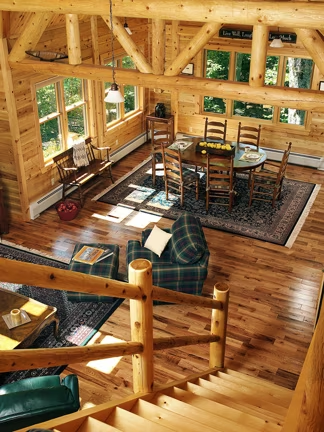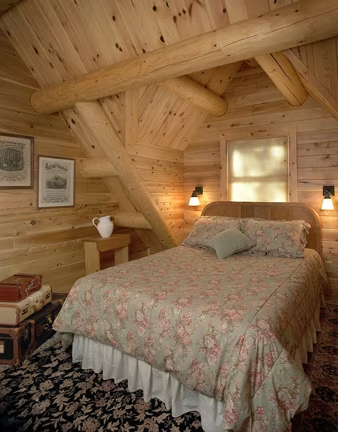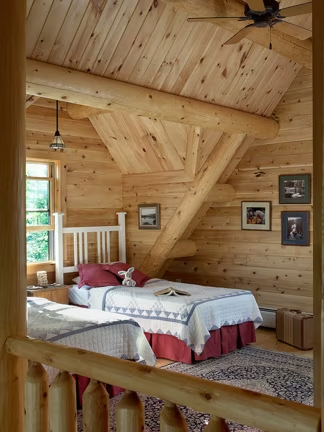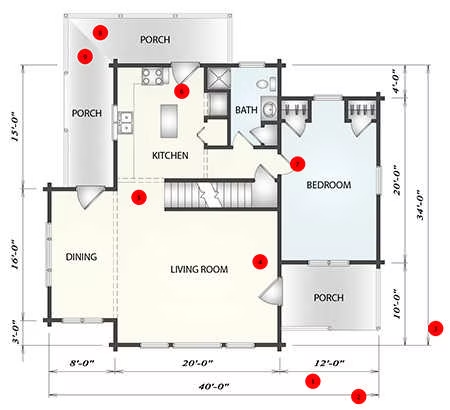Sebec Log Cabin Floor Plan by Katahdin Cedar Log Homes
The Sebec cedar log home might not seem like a large house at just over 1500 sq. ft., but once inside you can see how the spectacular design make it feel much larger than it is.
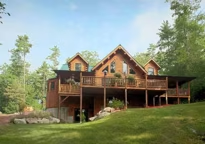
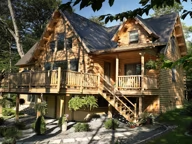
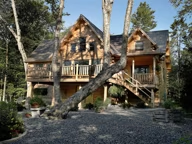
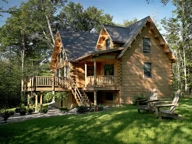
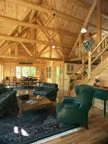
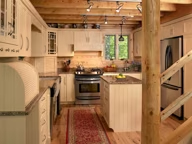
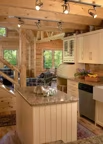
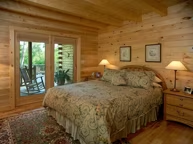
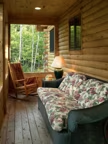
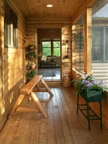
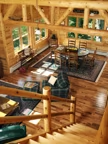
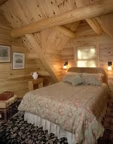
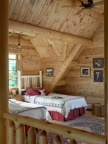
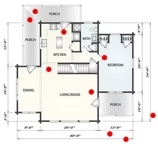
Plan Details
Bedrooms: 2
Bathrooms: 2.0
Square Footage: 1562
Floors: 2
Contact Information
The Sebec cedar log home might not seem like a large house at just over 1500 sq. ft., but once inside you can see how the spectacular design make it feel much larger than it is. The steeply pitched roofs allow for some beautiful cathedral ceilings which feels very airy and large. The Sebec has 1.5 floors with 2 bedrooms and 2 baths. There is a beautiful balcony overlooking the family room and dining rooms and the window placements allow for great views. This is a great family home and a very well-built log home kit.

Exterior


Exterior


Exterior


Living Room


Stairs


Kitchen


Bedroom


Porch


Porch


Stairs


Bedroom


Loft





