Search Floor Plans
Search Results
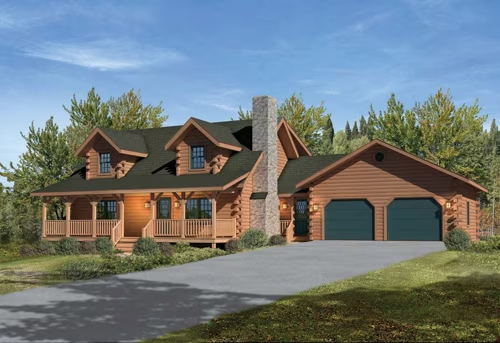
This all-time favorite Mountain View II log home plan offers a generous 1,849 square feet of functional and luxurious living space in this three bedroom design. Whether you prefer your master bedroom…
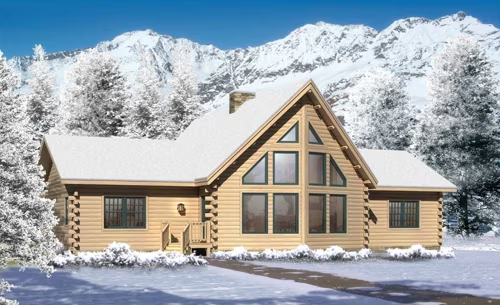
The Lakeside II log home design offers 2,241 square feet of total living space. The floor plan features 3 generously sized bedrooms and 2 full baths. This log home plan is contemporary, yet stylish a…
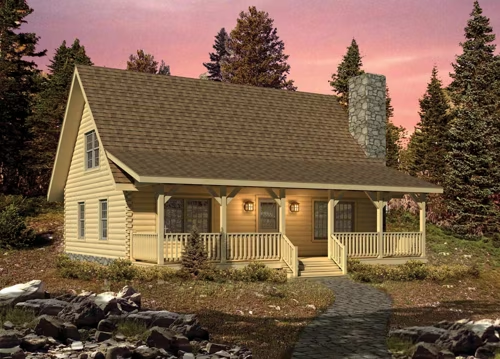
The Valley View II log home design offers 1,331 square feet of total living space. The floor plan features 2 bedrooms and 1 bath. This log cabin provides the ultimate experience in log cabin living. …
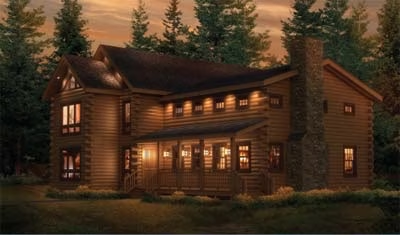
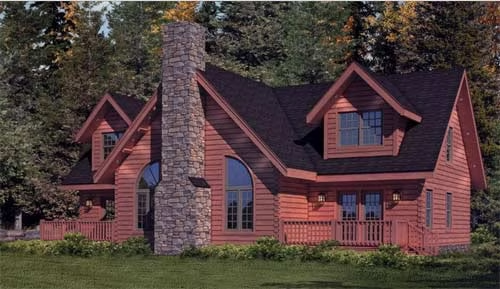
The Brookside II log home design offers 2,467 square feet of total living space. The floor plan features 3 bedrooms and 2.5 baths. The log home plan is a timeless, practical design that provides two …
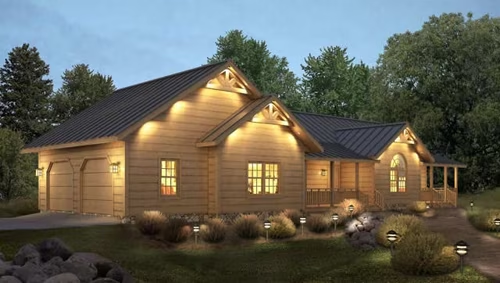
The Loyalhanna II is an unexpectedly urbane take on traditional log home design. Offering 1,752 square feet of prudently conceived efficiency, the floor plan features 3 bedrooms 2 full baths, a large…
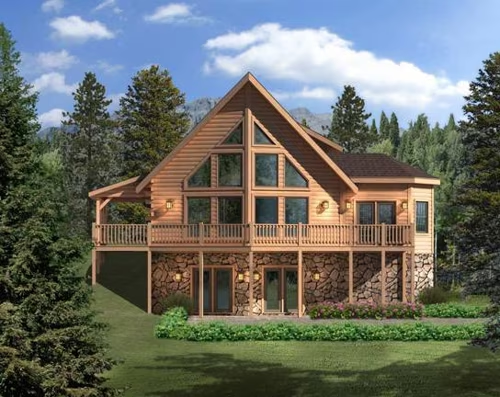
The Aspen Hill II log home design offers 1,992 square feet of total living space. The floor plan features 3 bedrooms and 2 baths. This log home design is certainly attention grabbing! From the outsid…




