Search Floor Plans
Search Results
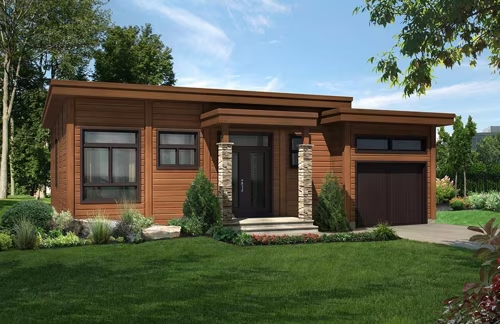
Comfort, convenience, and contemporary design merge to create the Santa Rosa. This 2 bedroom home features one of Timber Block’s most efficient layouts while maintaining an open and spacious feel.
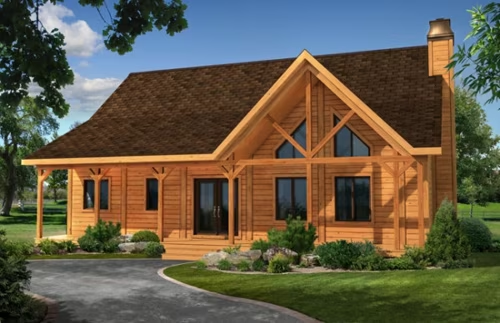
The Lexington was designed with the family in mind.

The Dakota is a favorite in Timber Block’s Classic Series.
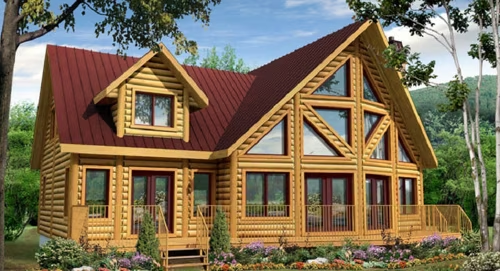
The Labrador has made dreams come true. More than 2500 square feet, this model is spacious and comfortable.

The Newton defines the ranch style home. With 3 bedrooms, 2 baths and separate laundry room on one floor, life is made easy.

One of our newest models, the Northcliff has quickly become a customer favorite!

At 1,844 sq. ft, the Piedmont boasts superior design and energy efficiency.
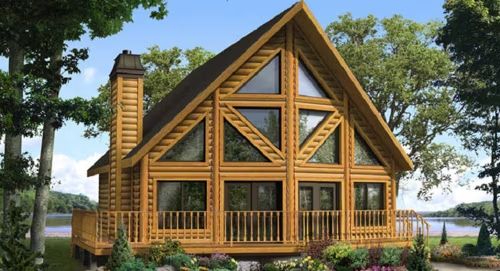
The St Bernard in the Classic Series is a true taste of cabin life.

With its spacious living space, abundance of windows and overall warm and cozy feel, serenity is a guarantee with this splendid model.
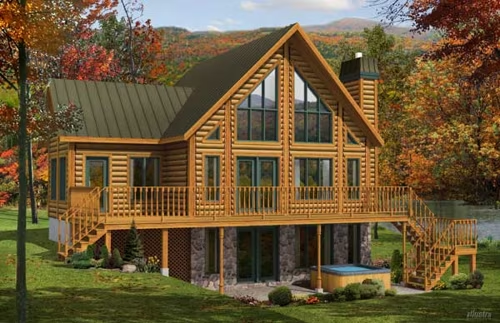
Cottage living is at its finest with the cozy 1412 square foot Tacoma model.




